6 Open-Plan Design Mistakes to Avoid for a Chic Living Room
11:37The open-plan layout – something that seems almost like a matter of fact when you look at the most impressive modern homes in the last decade. The internal partitions that were the norm in the 80’s and 90’s slowly started to fade away with the change of millennium and you saw everyone who could opt for the open plan living embrace it gleefully. Today, every home from small apartments to expansive villas have one type of open plan living or another. And while it is easy to admire the many beautiful homes with this floor plan, bringing it to your home is a touch more complicated than it seems.
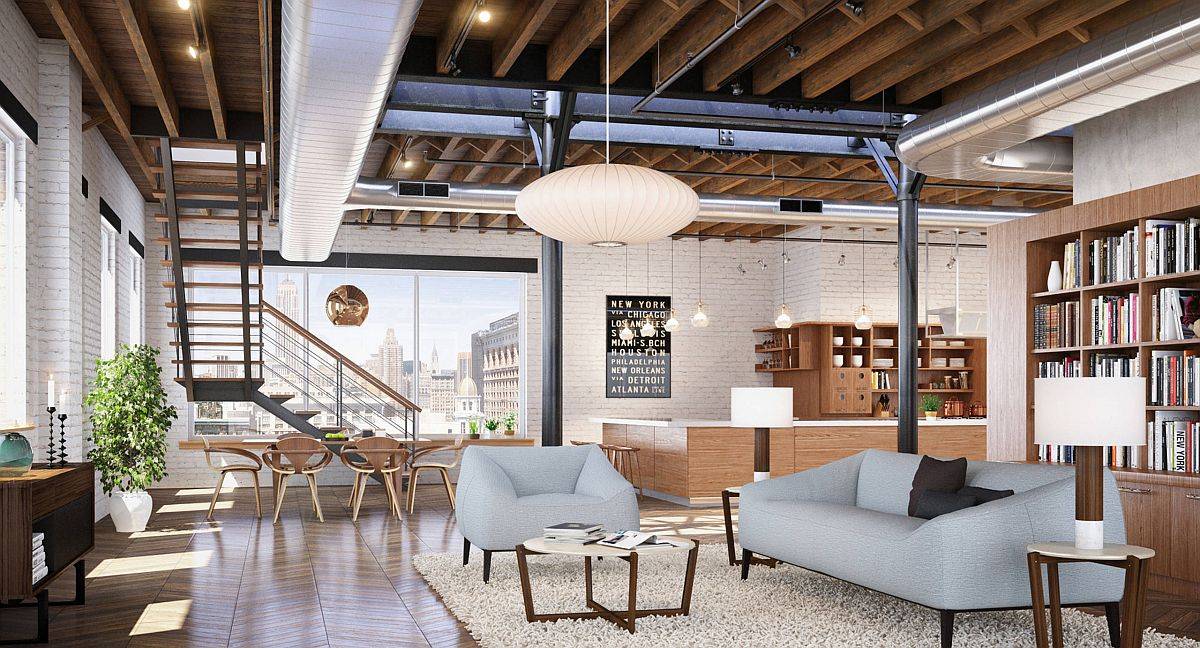
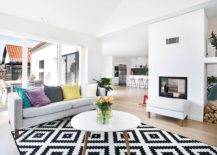
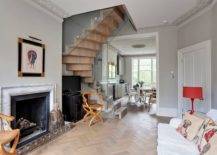
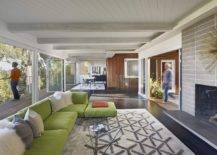
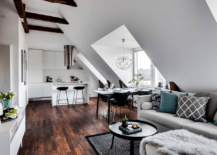
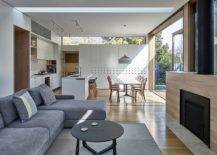
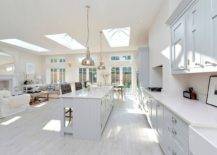
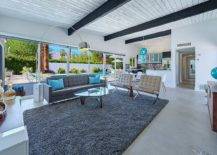
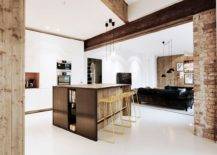
The open plan living space is all about creating a fluid living area where the transition between the kitchen, dining space and the living room are seamless. With no fixed internal walls, this feels like one large, open and social area where everyone can interact with ease. Getting the balance between a sense of openness and the right delineation of space visually is the key element and to get it right, you definitely need to avoid these most common mistakes in the open-plan design –
Use of Too Many Styles
The general idea in open plan living spaces is to create one large setting where the style is not too drastically different from one room to another. Keeping a single style across the living area, kitchen and dining space gives the interior a more curated and clutter-free look. This also allows you to use a color palette that does not use too many varying hues and the materials used also stay down to two or three different types.
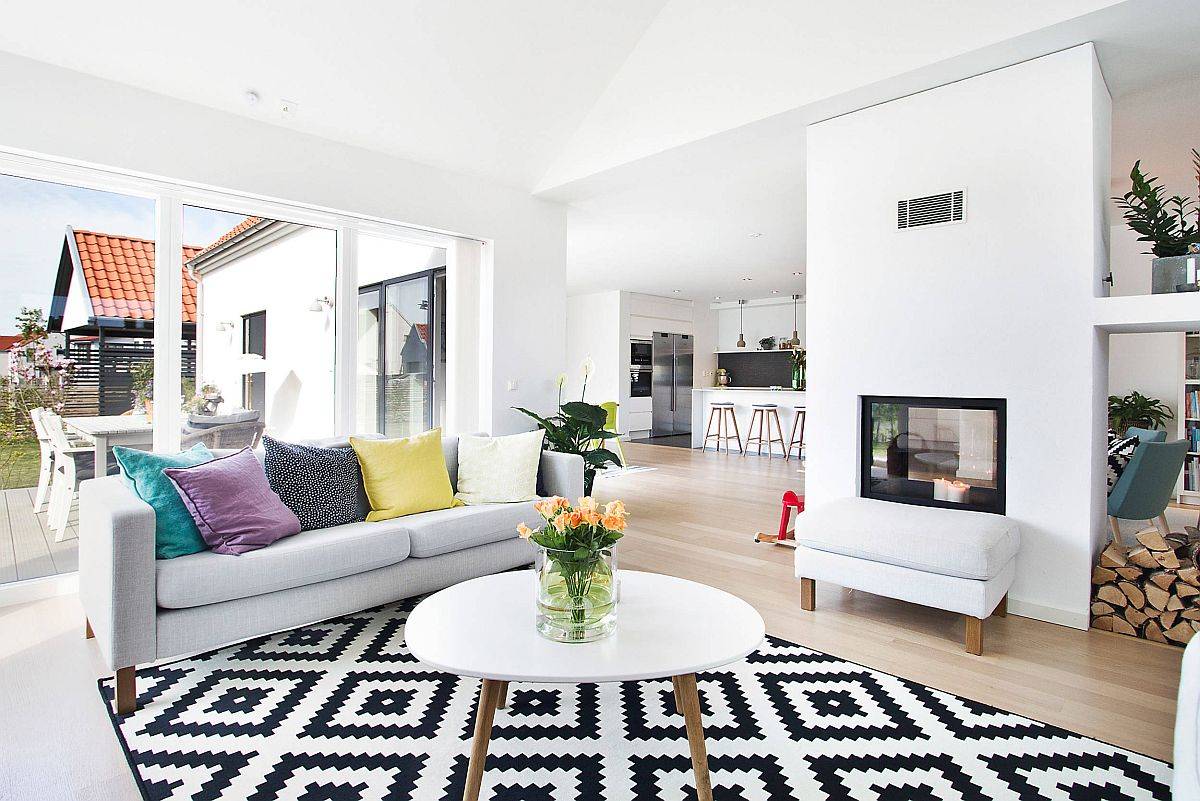
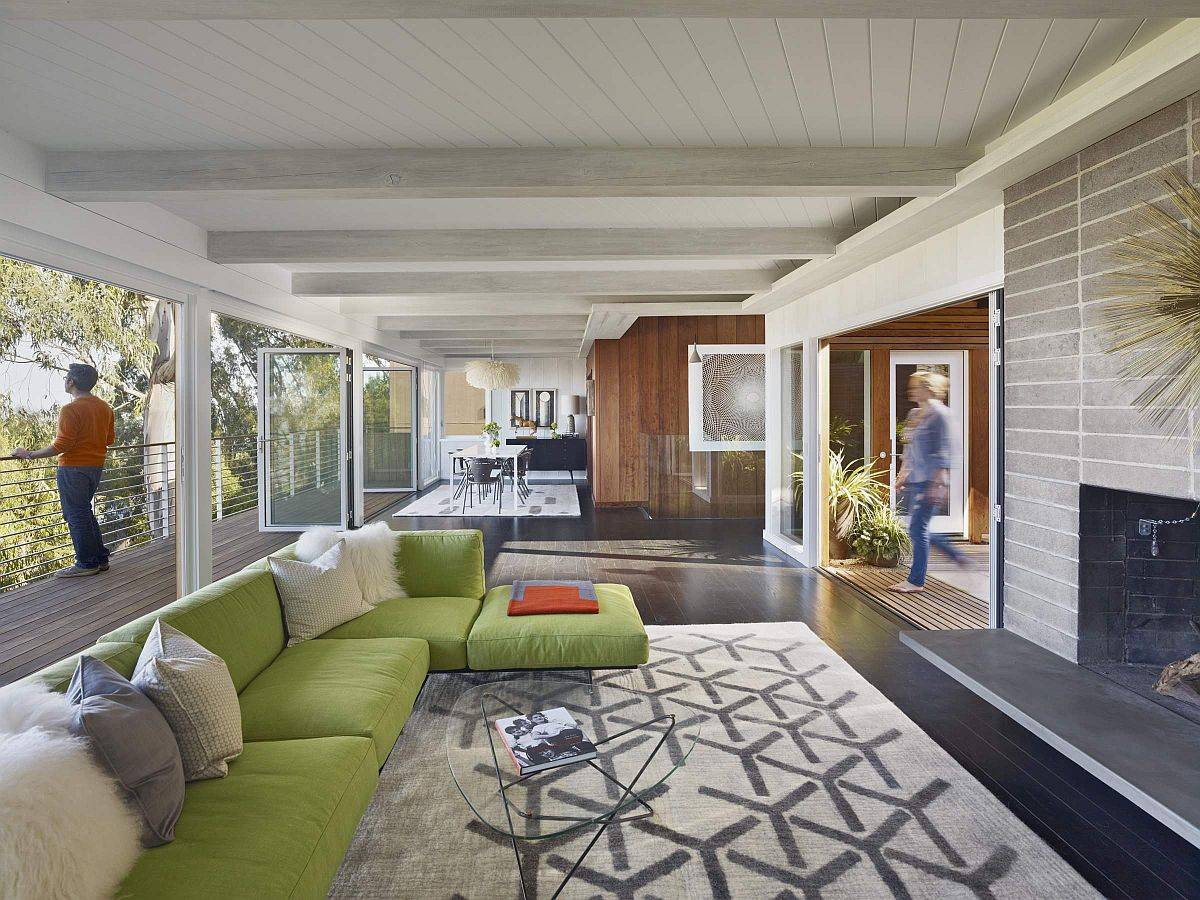
Improper Delineation of Space
Yes, there are no walls between the kitchen, dining area and the living area in the open-plan setting, but you still need a clear separation of spaces to get the best possible look. This can be done using freestanding shelves, area rugs, false ceiling and maybe even multiple levels that sit just a few steps above or below one another. These are easy, cost-effective and fluid ways in which you can fashion a room-within-a-room without actual presence of walls.
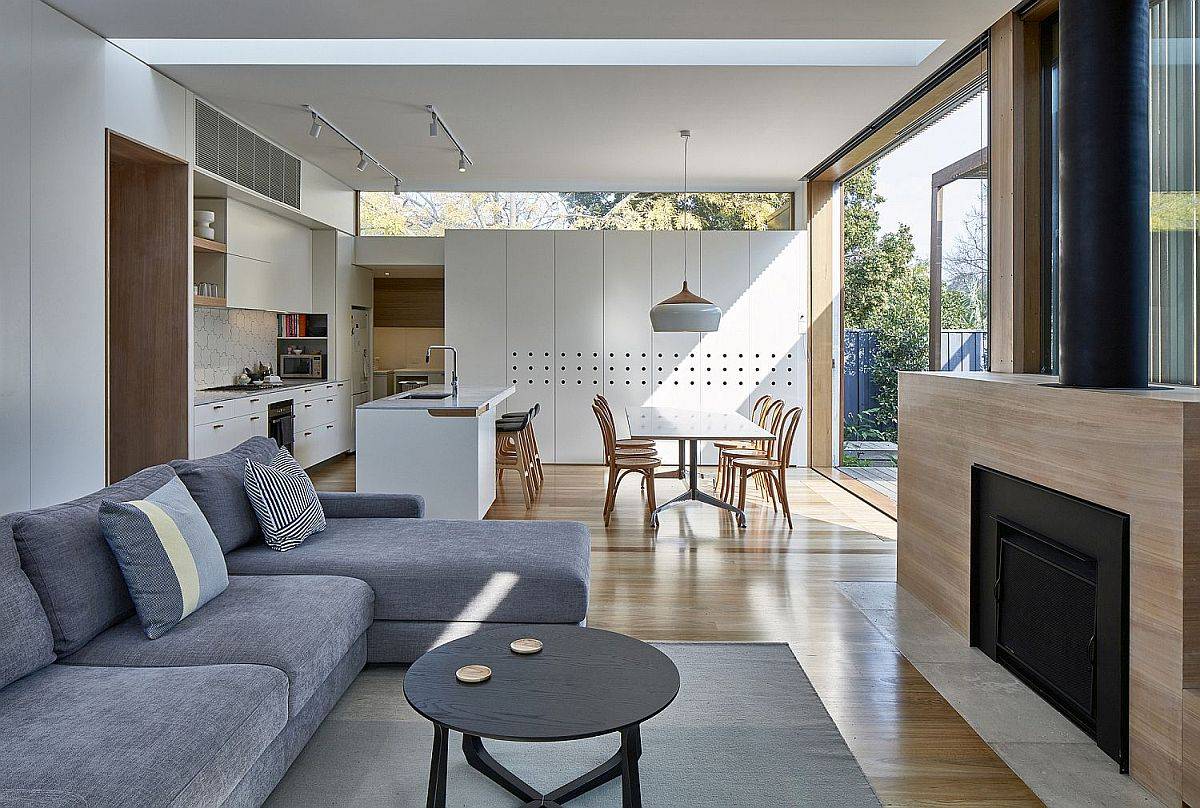
Poor Lighting in Different Areas
Despite the wide array of benefits that the open plan living brings with it, there is an apparent shortage of walls in here that you would normally not have with separate living area, kitchen and dining room. This means you need to plan for lighting fixtures well in advance along with right placement of recessed lights throughout to avoid any sense of dullness. Also factor in the natural light in the room before choosing the placement of the kitchen and dining room.
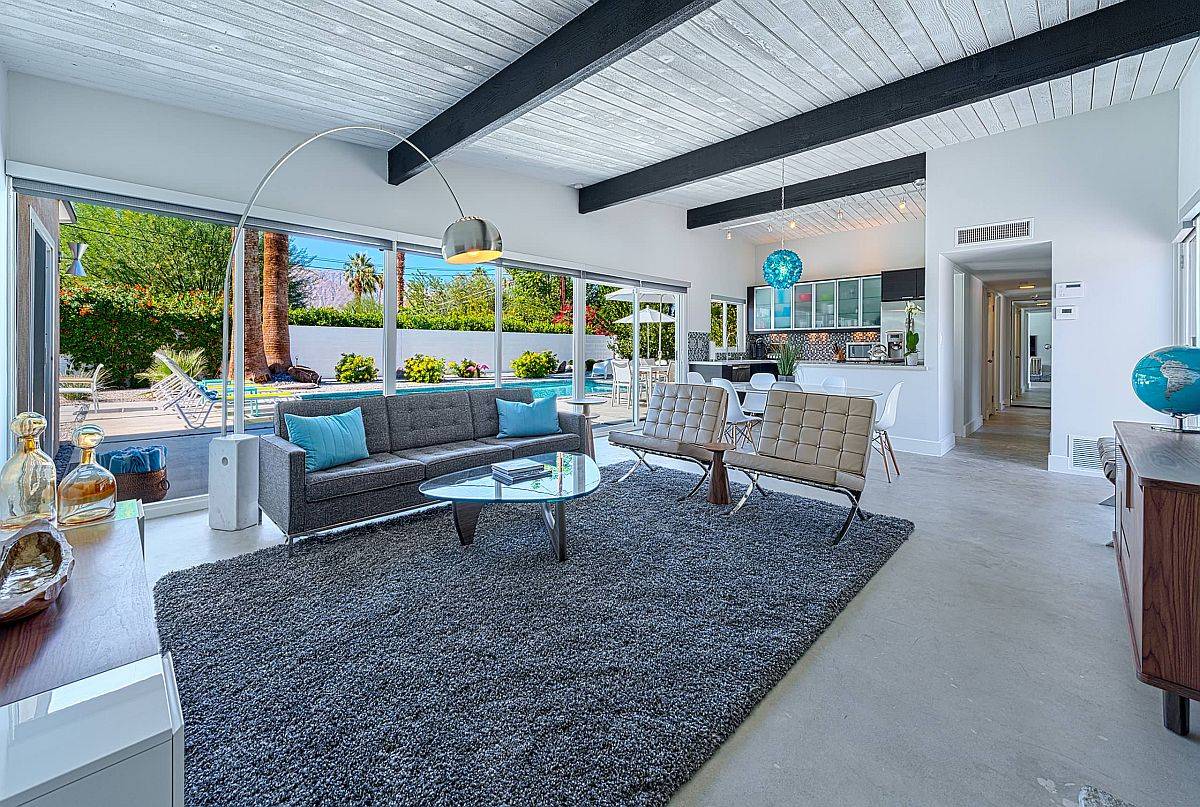
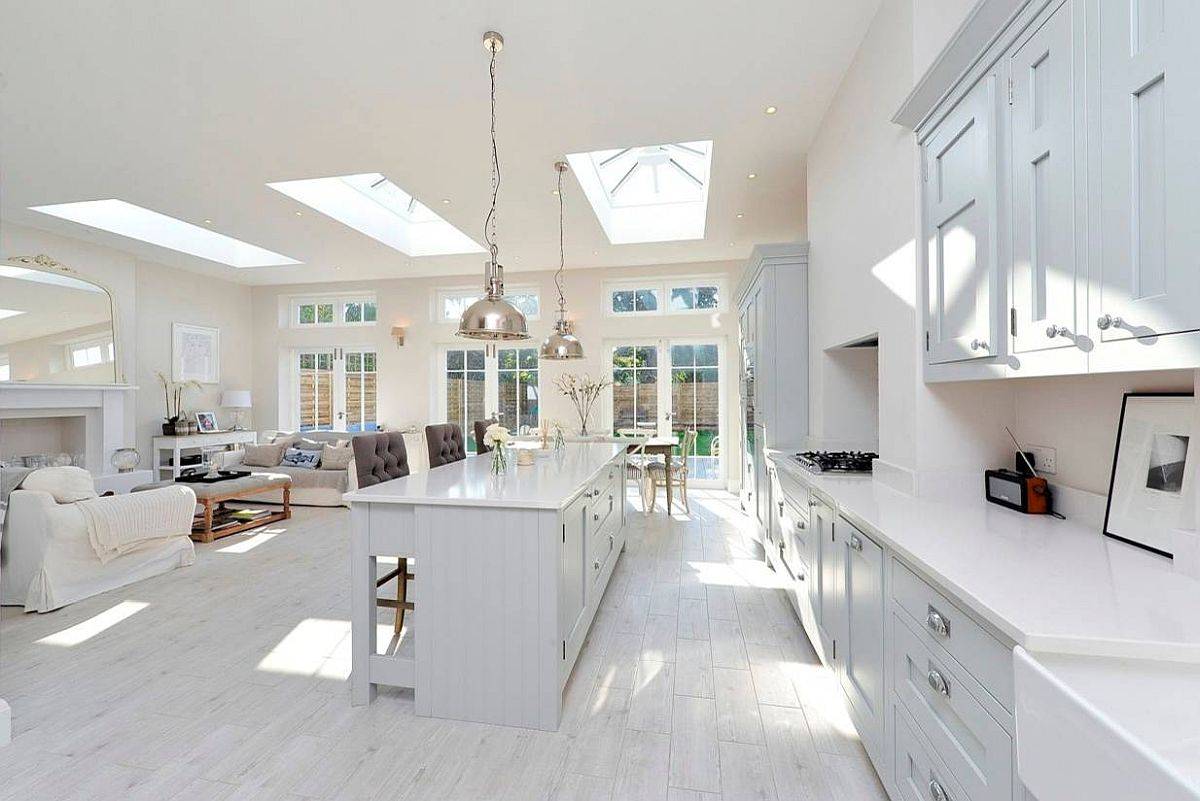
Size of Furniture Used
Be it in the living space or the dining room, it is important to choose furniture that is in proportion to the overall design of the open-plan setting. Furniture that is too large not only creates congestion but also disturbs the dynamic with the other areas in the livings pace. If you can manage to decorate the room with décor in similar finish, then it makes for an even more appealing setting.
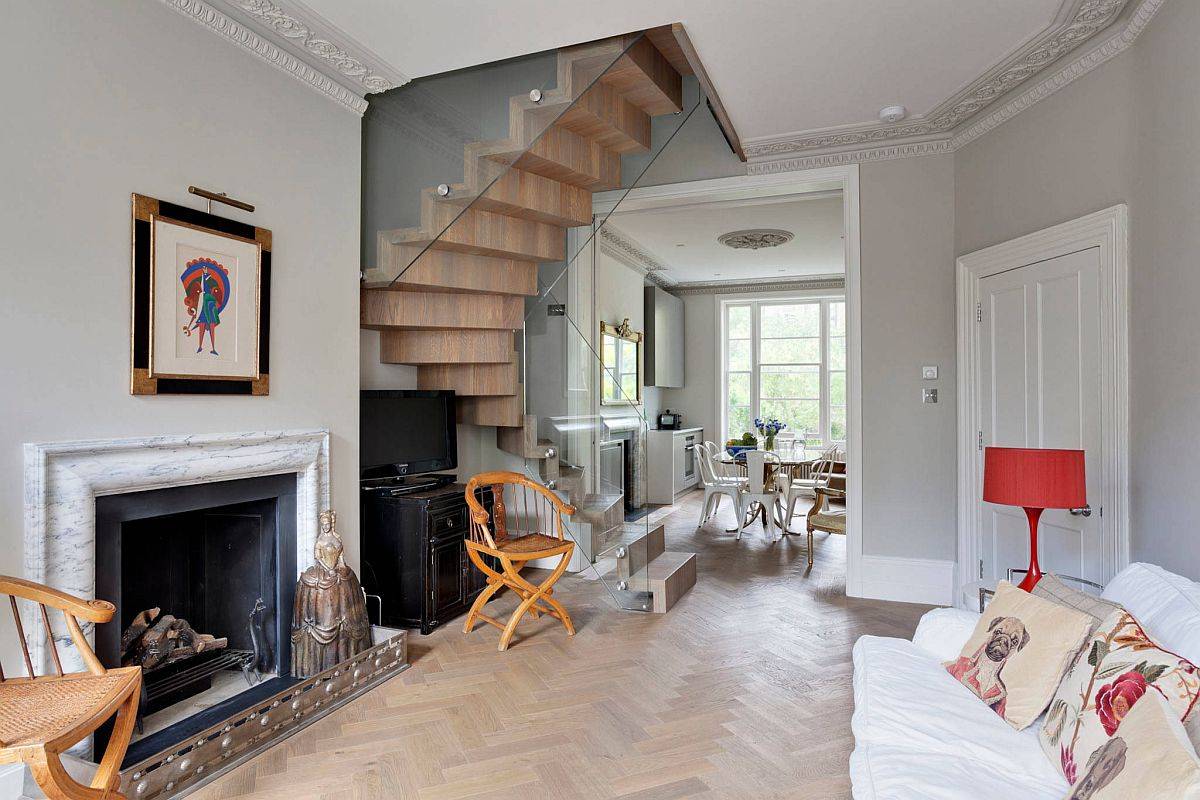
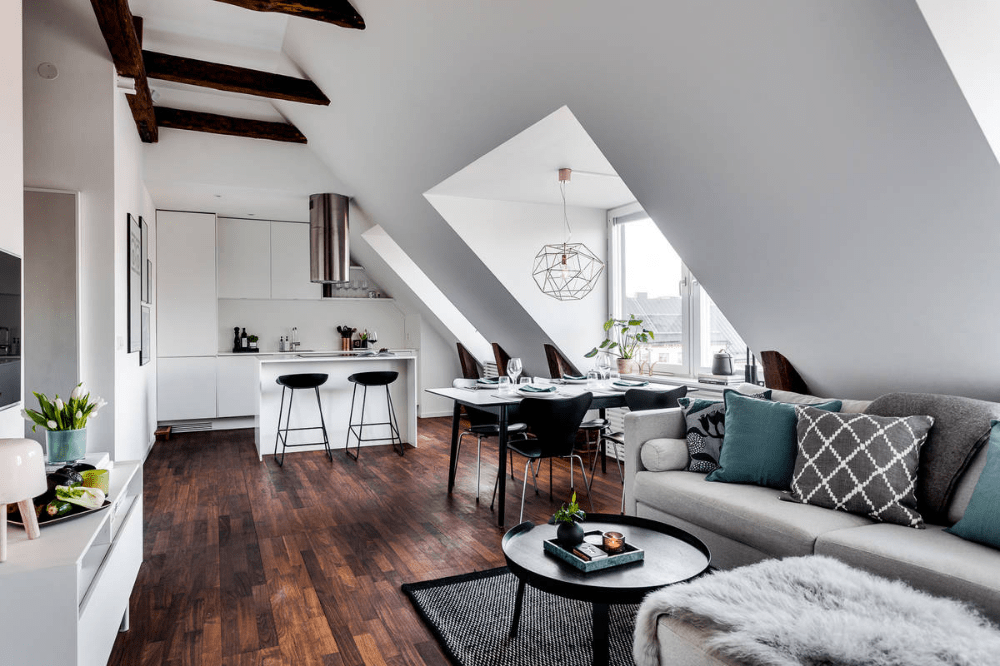
Flow of Movement Between Different Zones
Where you place the sofa, the club chairs and the entertainment wall are all important choices in the open plan living for a variety of reasons. For starters, you just do not have the benefit of multiple walls where you have different electrical outlets, making everything a lot easier. Also, you need a passageway from one room to another without any hindrances. Navigating from the living space to the dining area and then to the kitchen should not feel like walking through a maze in here.
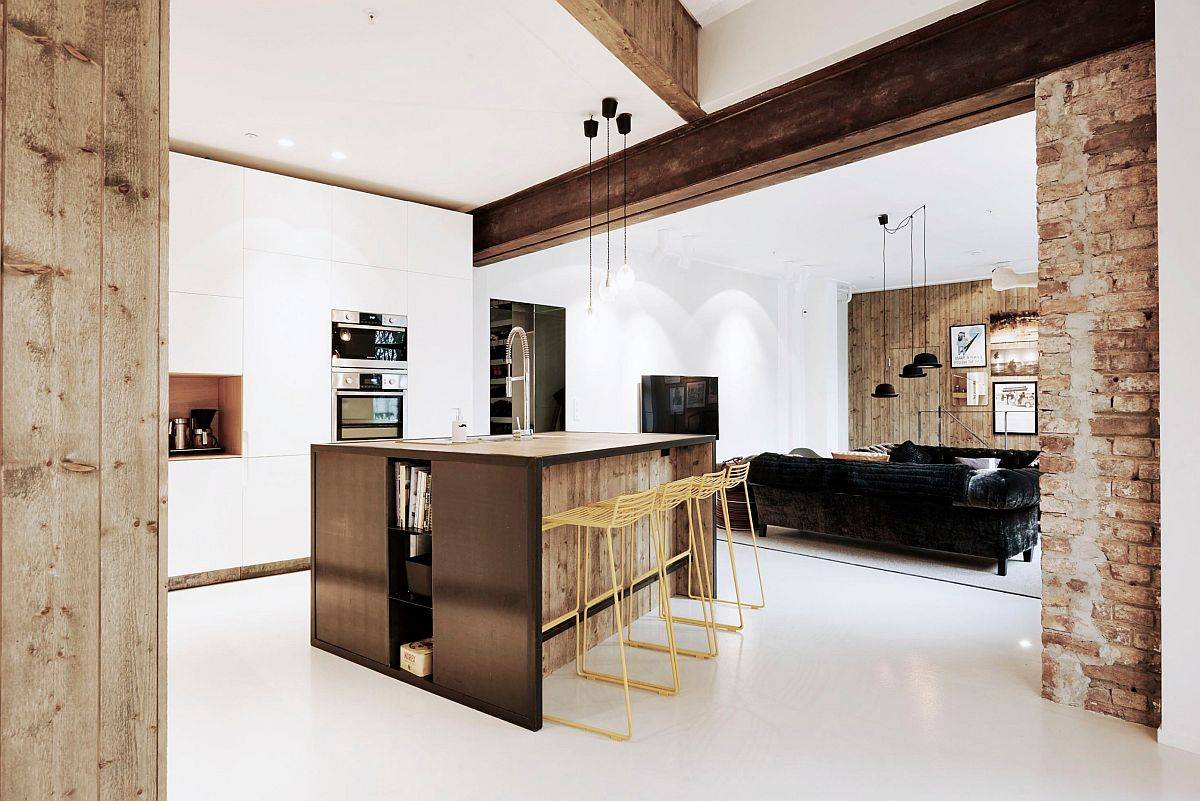
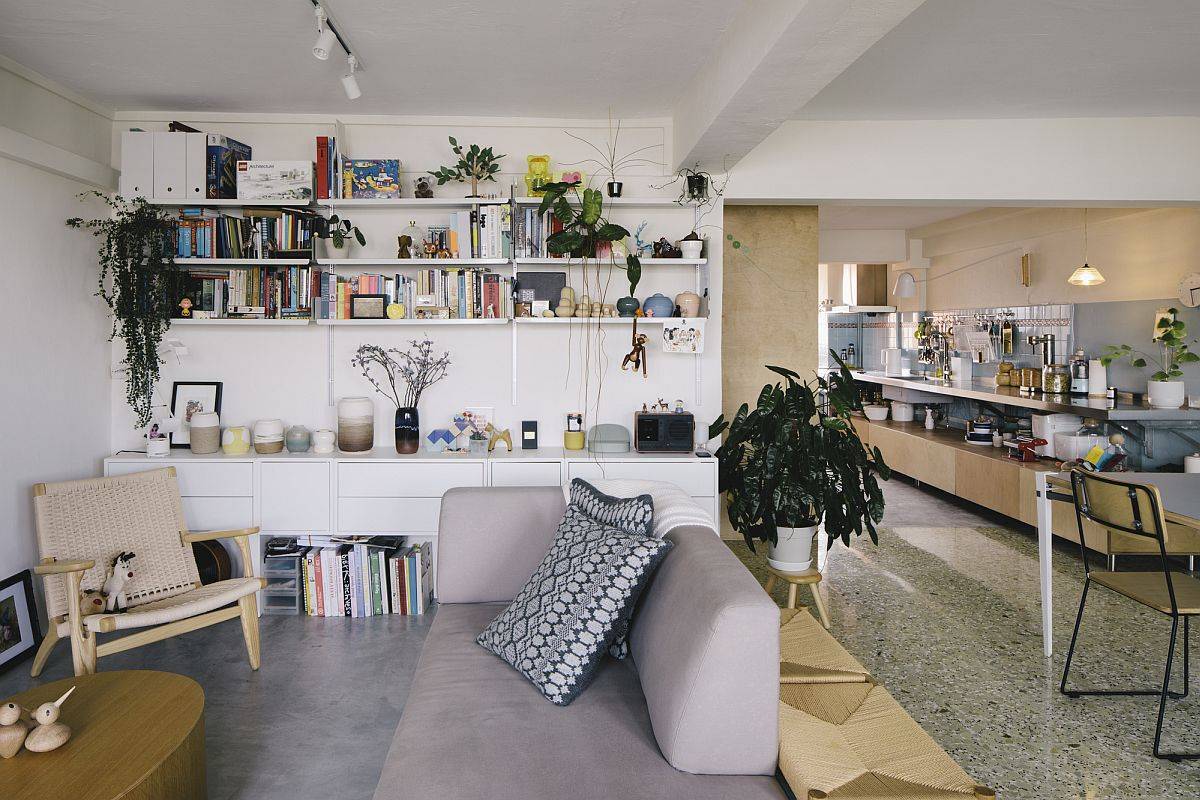
Not Planning for Your Needs
Plan for how the living room and kitchen need to function down the line with time before settling on a final floor plan. Tweaking just one part of the room in here causes a ripple effect and that results in having to make larger changes in the other two sections. Plan ahead and leave some space for future additions, if possible. Also cutting back on impulse shopping is a great way to keep the open-plan living free of clutter.
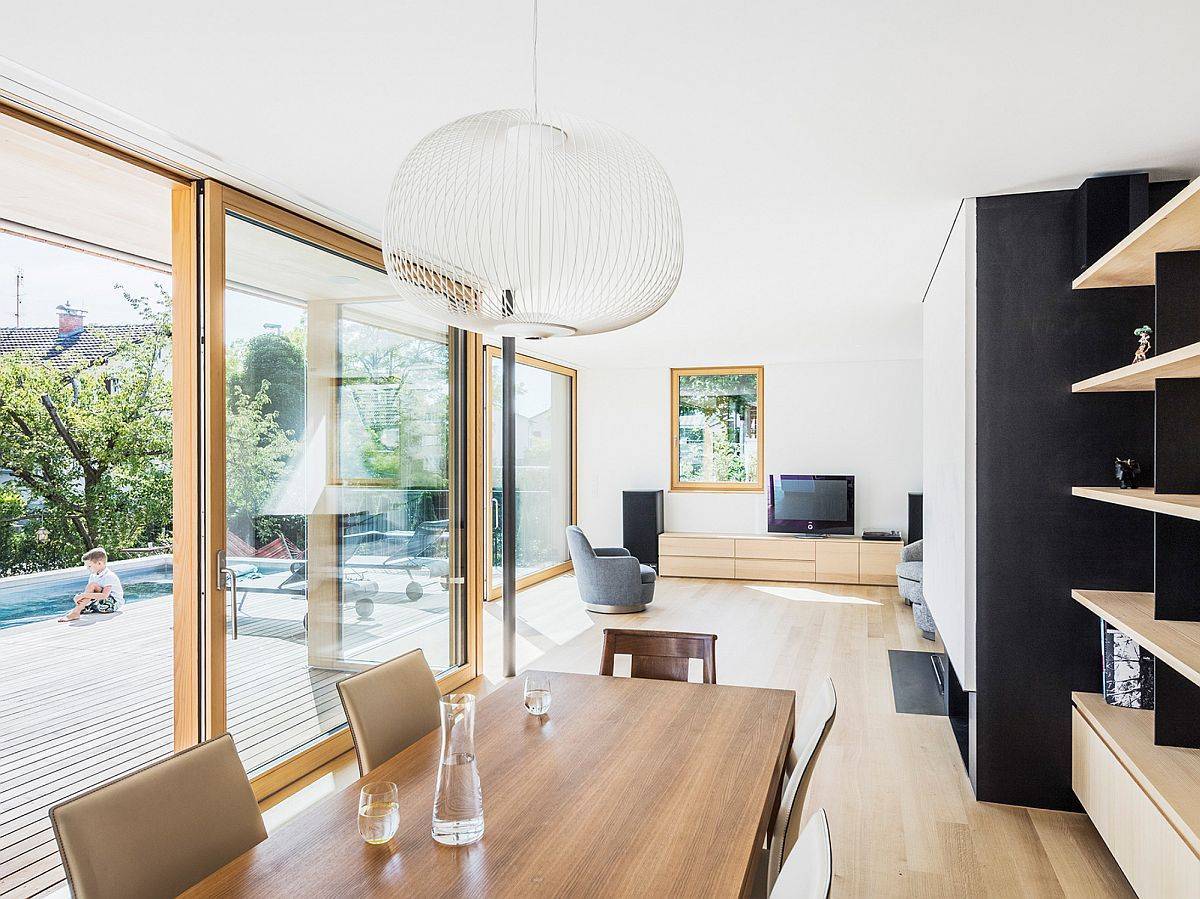
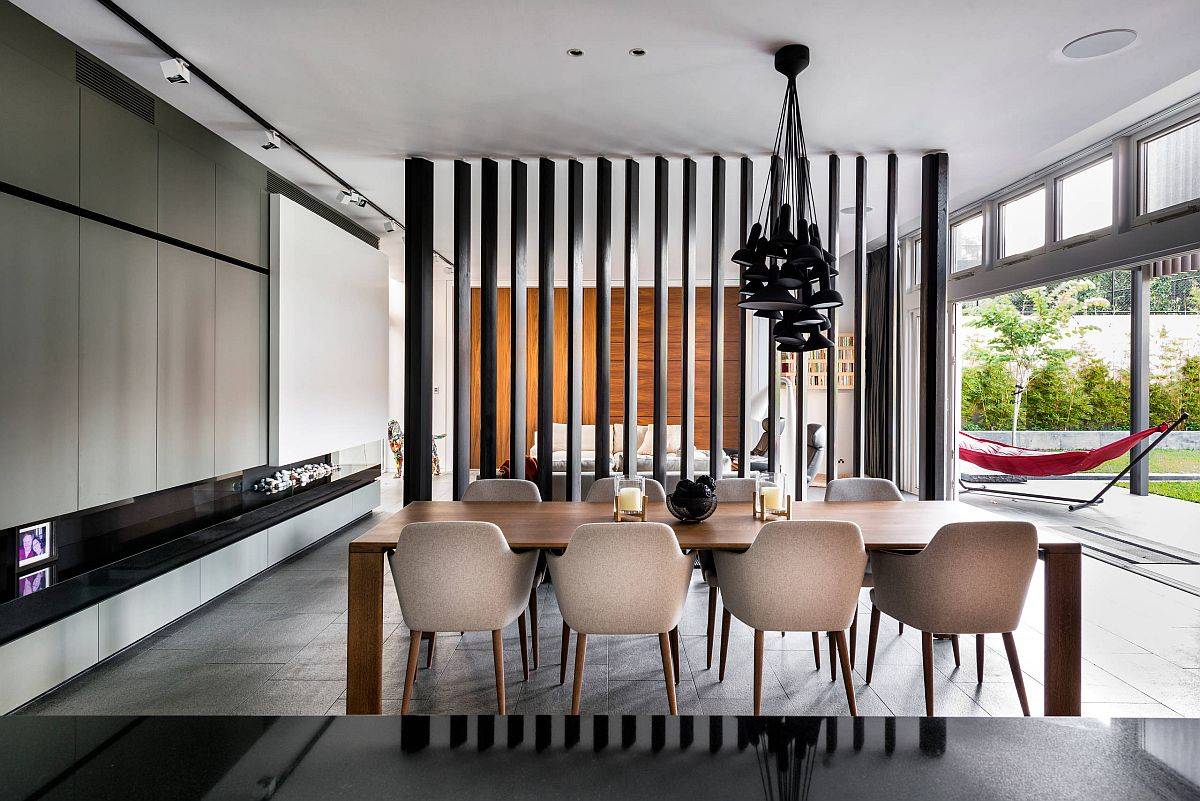
You're reading 6 Open-Plan Design Mistakes to Avoid for a Chic Living Room, originally posted on Decoist. If you enjoyed this post, be sure to follow Decoist on Twitter, Facebook and Pinterest.
Posted By : Sherry Nothingam
0 comments