Beautiful 1950’s Austin Home Gets a Modern, Spacious Interior and Backyard
02:38Home renovations and expansions different drastically depending on the original residence, its current condition and of course, what the homeowners want and the budget available. Some homes need a more ‘gut renovation’ because the bones of the house are not strong enough to carry on. Others require a smart rear extension and a simple makeover of the interiors while keeping the original elements intact. RaveOn by Nick Deaver Architect in Austin falls into the latter category with the architects subtly transforming the classic Texas home that was originally built in 1956.
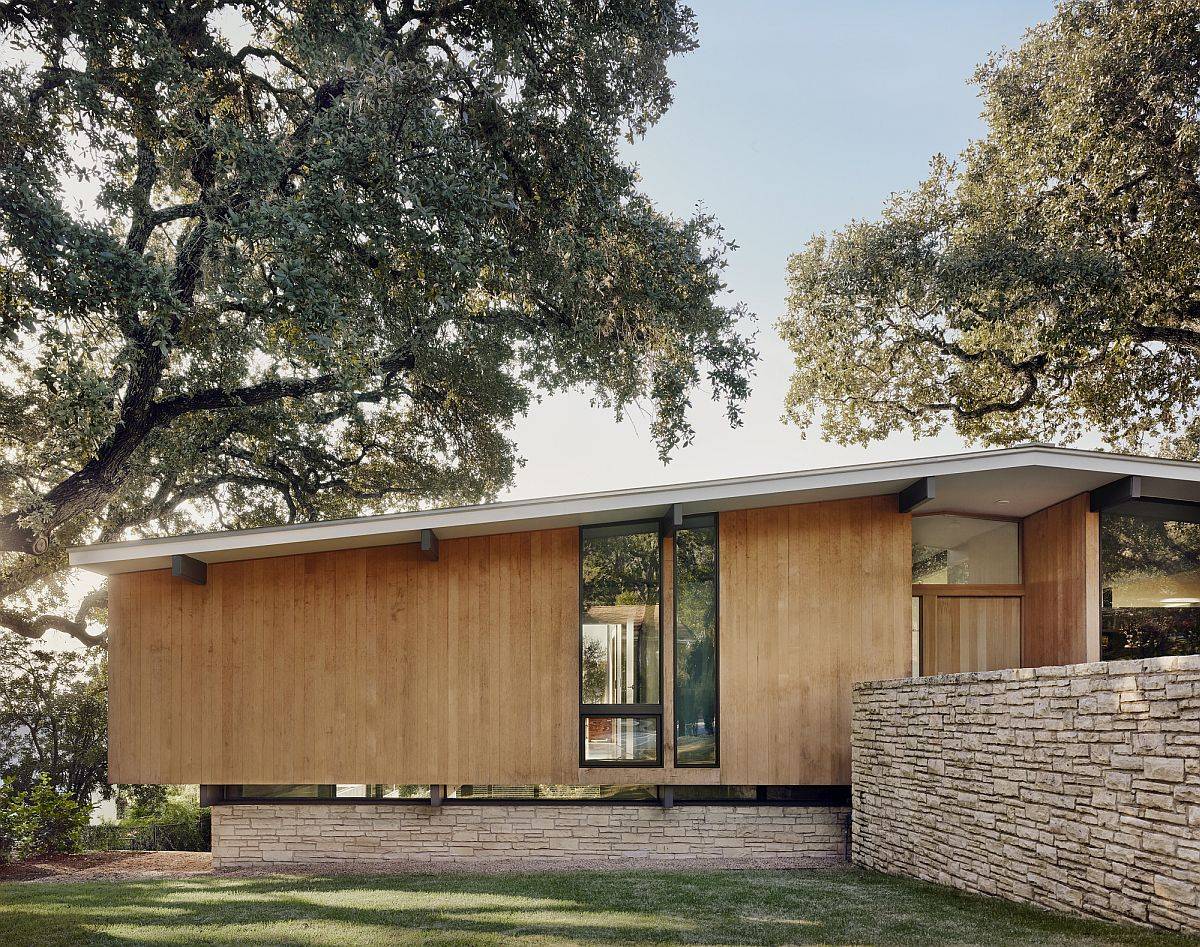
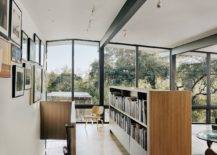
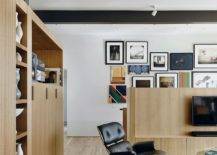
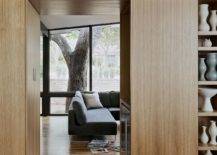
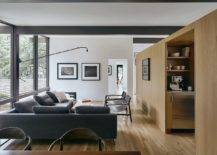
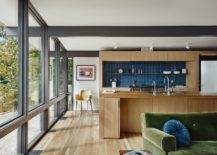
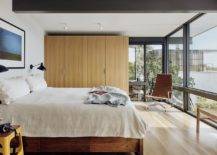
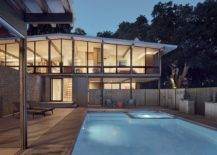
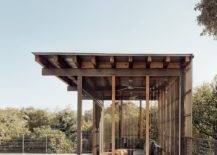
With a lovely pitched roof that seems to float above the floor-to-ceiling glass walls, limestone base and a series of gorgeous oak trees all around, the timeless beauty of the home is largely untouched. Yet, harmonic riffs, new insulated glass walls that replaced the old, a change in the floor plan of the home and removal of poorly planned subsequent additions brings new life to this jaded Austin home. On the inside, the color palette is neutral and wimple with oak floors and white walls in every room. Glass walls usher in the outdoors while additions like the large green couch in the living room and blue-tiled backsplash in the kitchen make an instant impact.
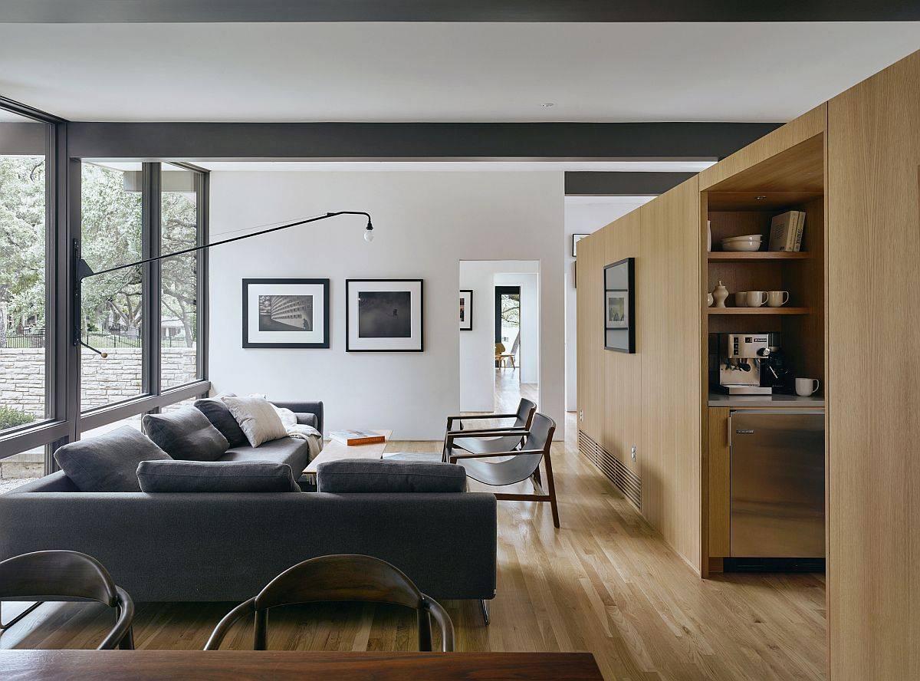
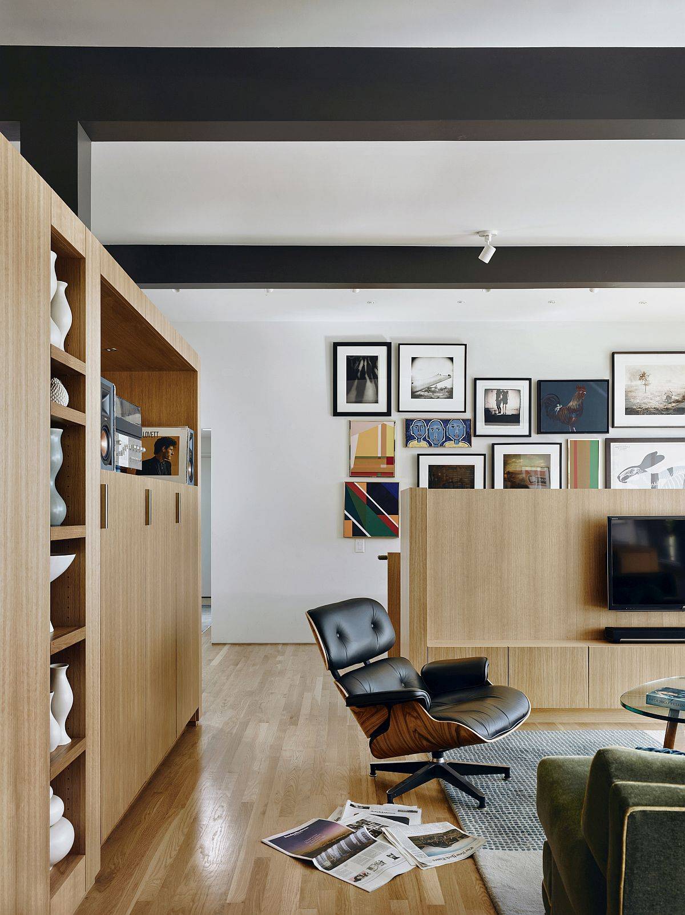
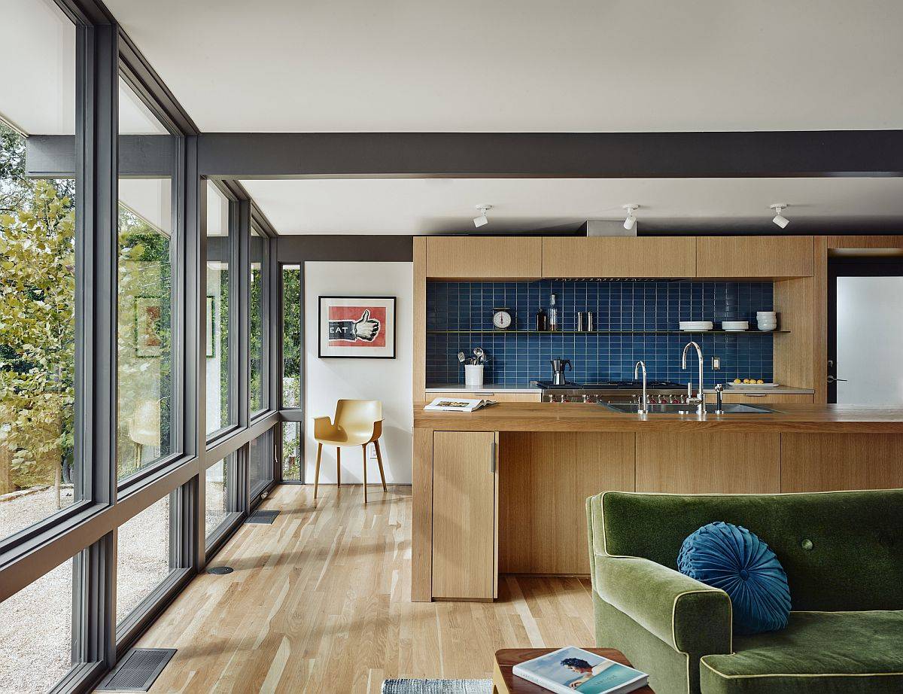
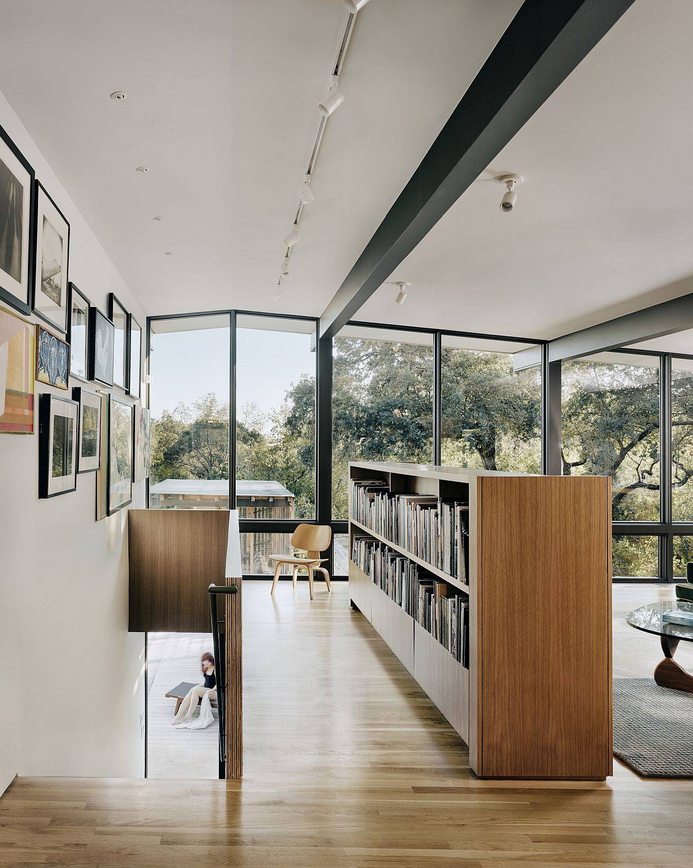
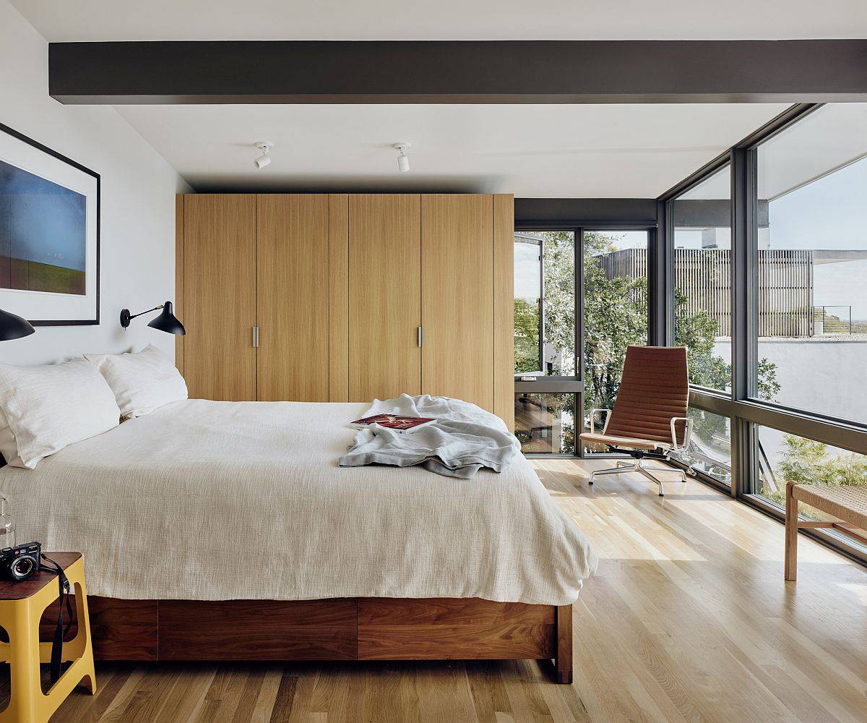
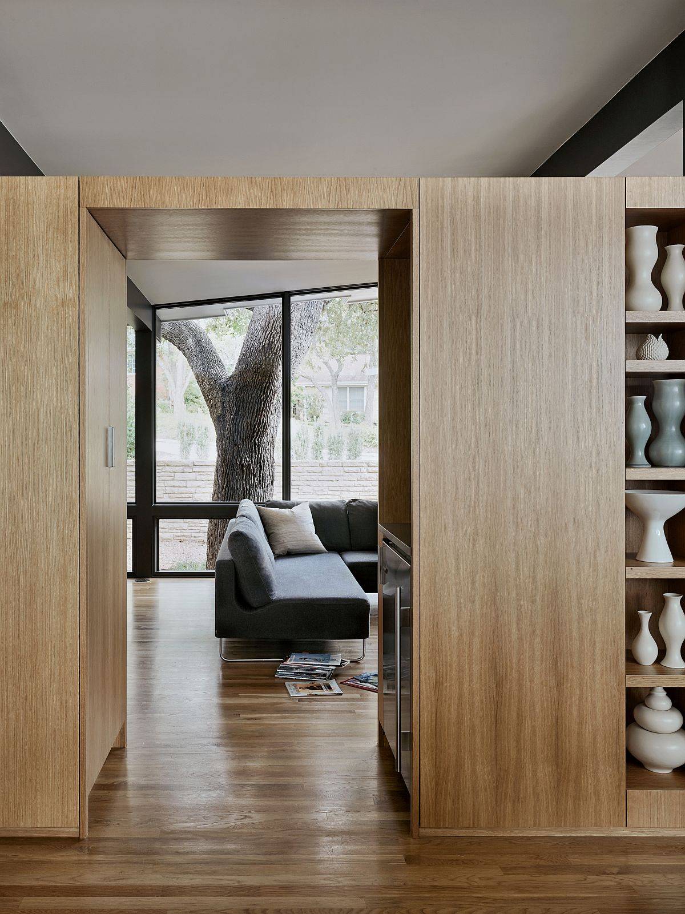
The defining feature of the new interior is surely the custom seven-foot high L-shaped white oak cabinet with ample cabinet space that holds a wonderful collection of vases. On the others side is a coffee station along with other storage units and it is this wooden cabinet-wall that separates the public areas from private rooms. A curated backyard, deck and pergola structure in wood, concrete and steel revamp the old landscape and turn it into a great social zone. [Photography: Casey Dunn]
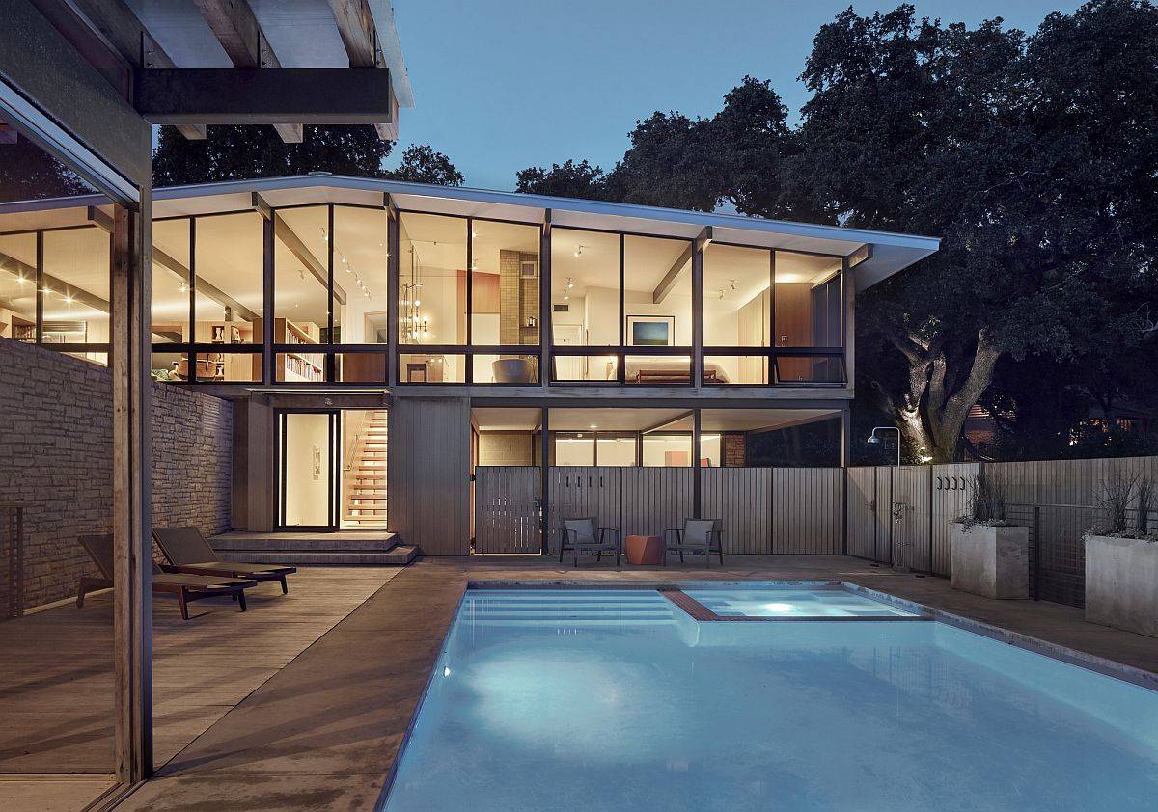
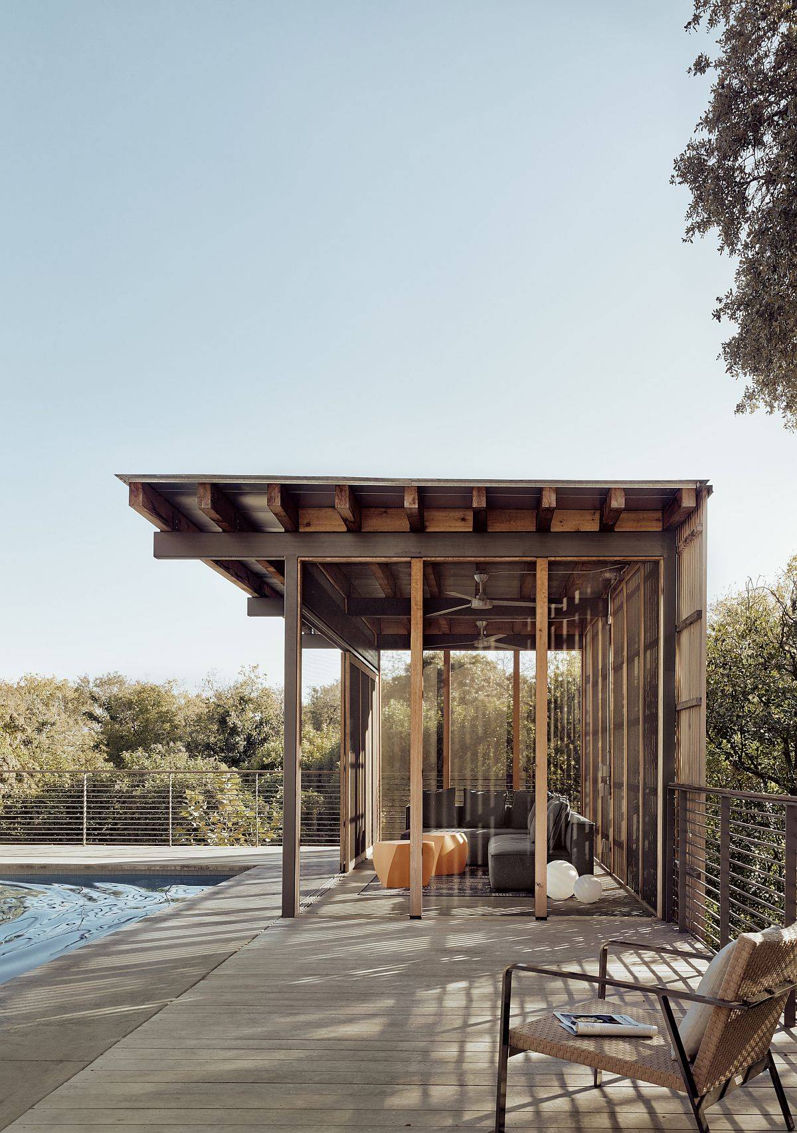
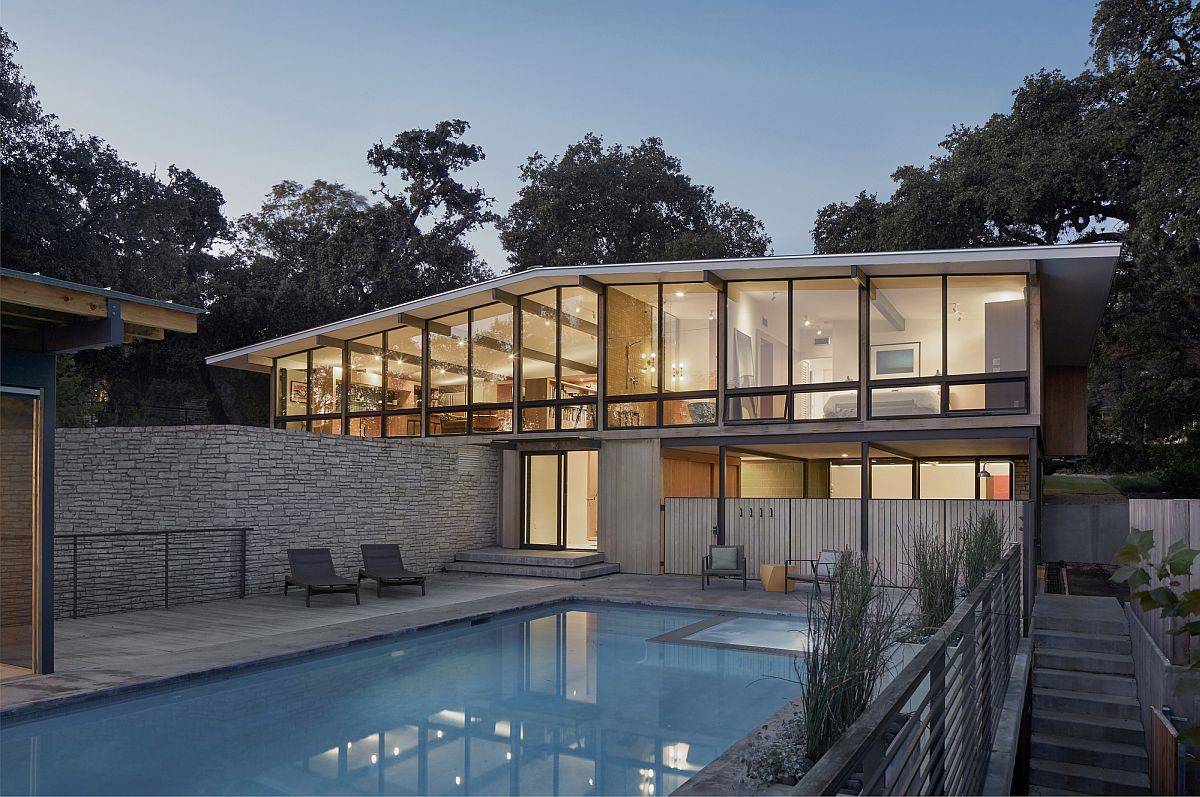
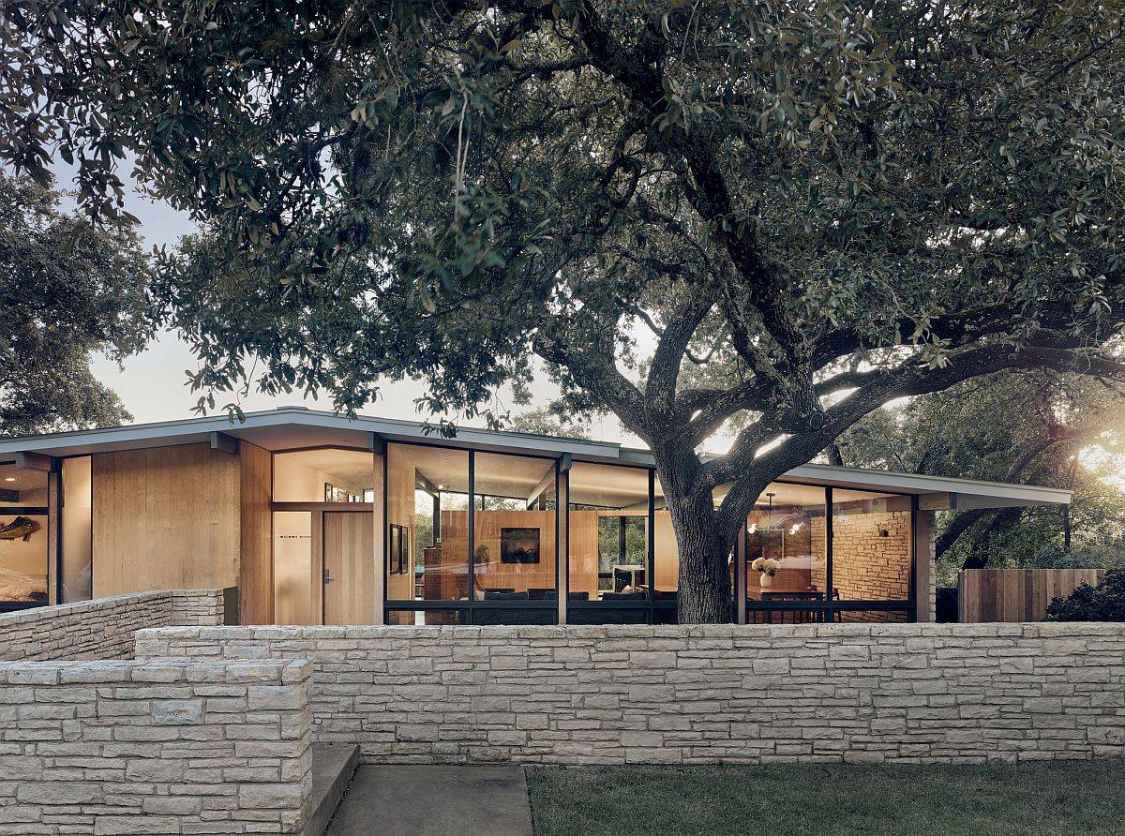
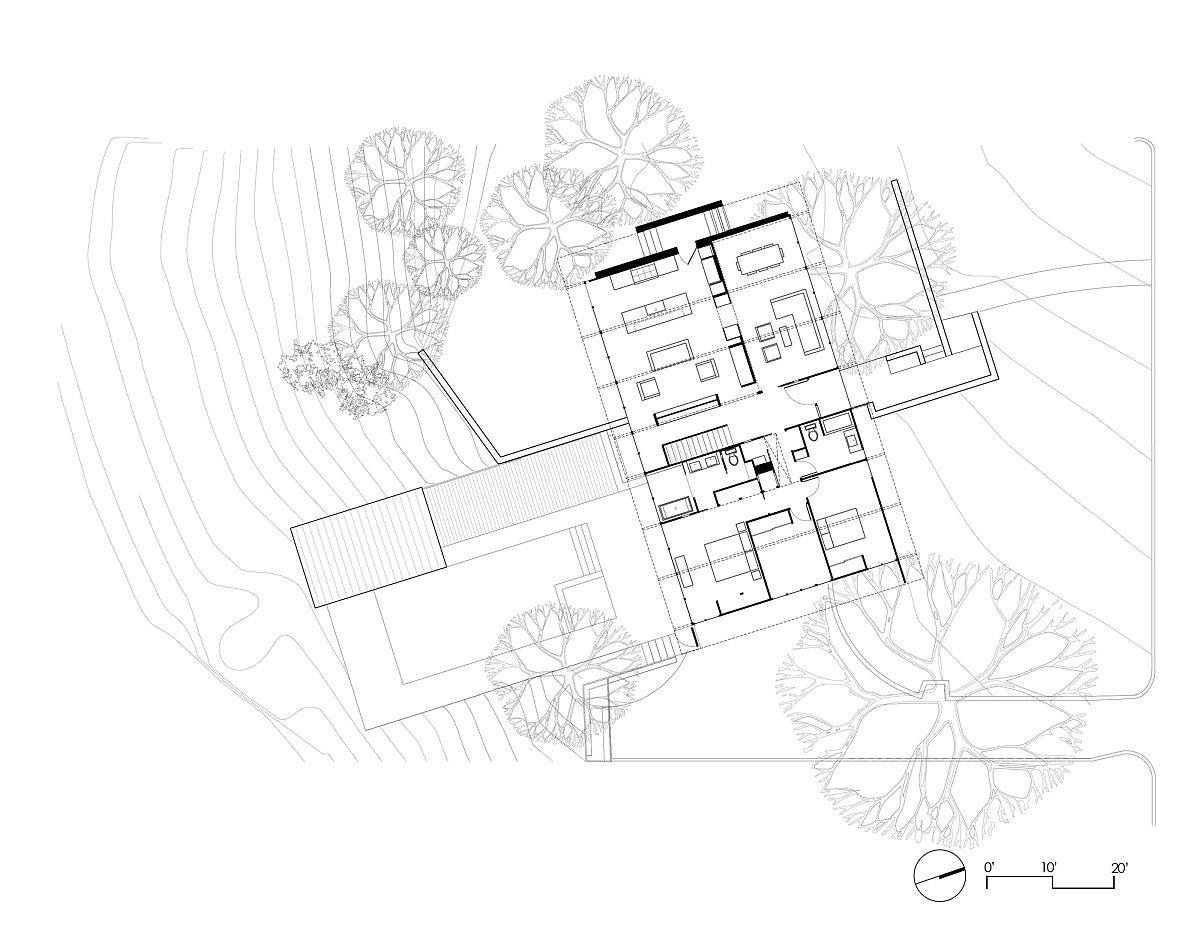
You're reading Beautiful 1950’s Austin Home Gets a Modern, Spacious Interior and Backyard, originally posted on Decoist. If you enjoyed this post, be sure to follow Decoist on Twitter, Facebook and Pinterest.
Posted By : Sherry Nothingam
0 comments