Sparkling Kitchen and Smart Dividers Revamp Tiny French Apartment
21:40Small spaces are tricky to work with. In urban environments, you often have to deal with much more than just the arrangement of décor and overall utilization of space in tiny apartments. What you need is a balance between aesthetics and ergonomics with natural light finding its way into every room. This small contemporary apartment designed by IF Architects in France is one such modest home created for a family of 5 where the small living area and dining room are creatively delineated from the tiny kitchen next to it. A half-wall coupled with smart partition creates the separation between both the areas while ensuring light freely flows between the two.
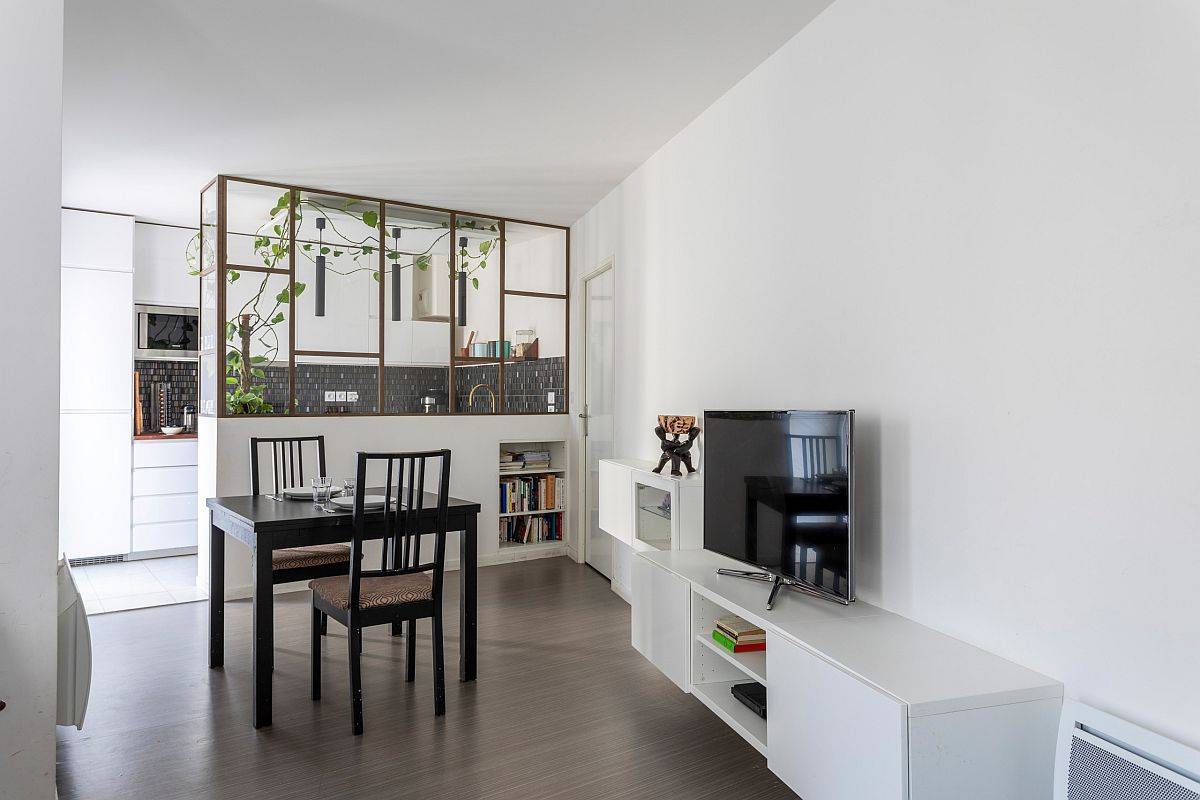
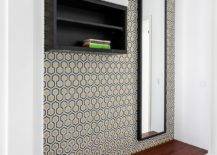
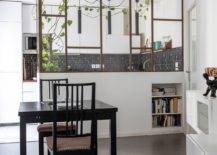
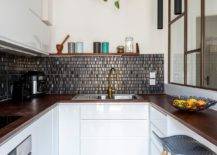
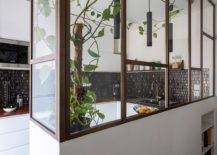
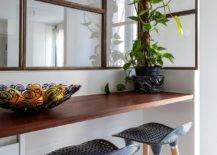
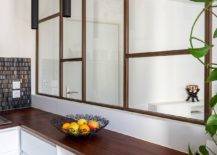
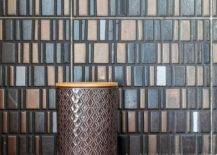
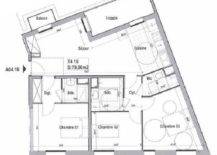
The kitchen features a U-shaped counter on three sides with cylindrical black pendants illuminating the counter area. Lovely dark wooden counters in the kitchen are coupled with sparkling custom mosaic-style backsplash that brings silver, copper and other charming metallic hues. On one side of the kitchen counters is a small breakfast bar with a couple of lovely bar stools while the appliances are set on the opposite side. An indoor plant adds greenery and freshness to this little, functional space.
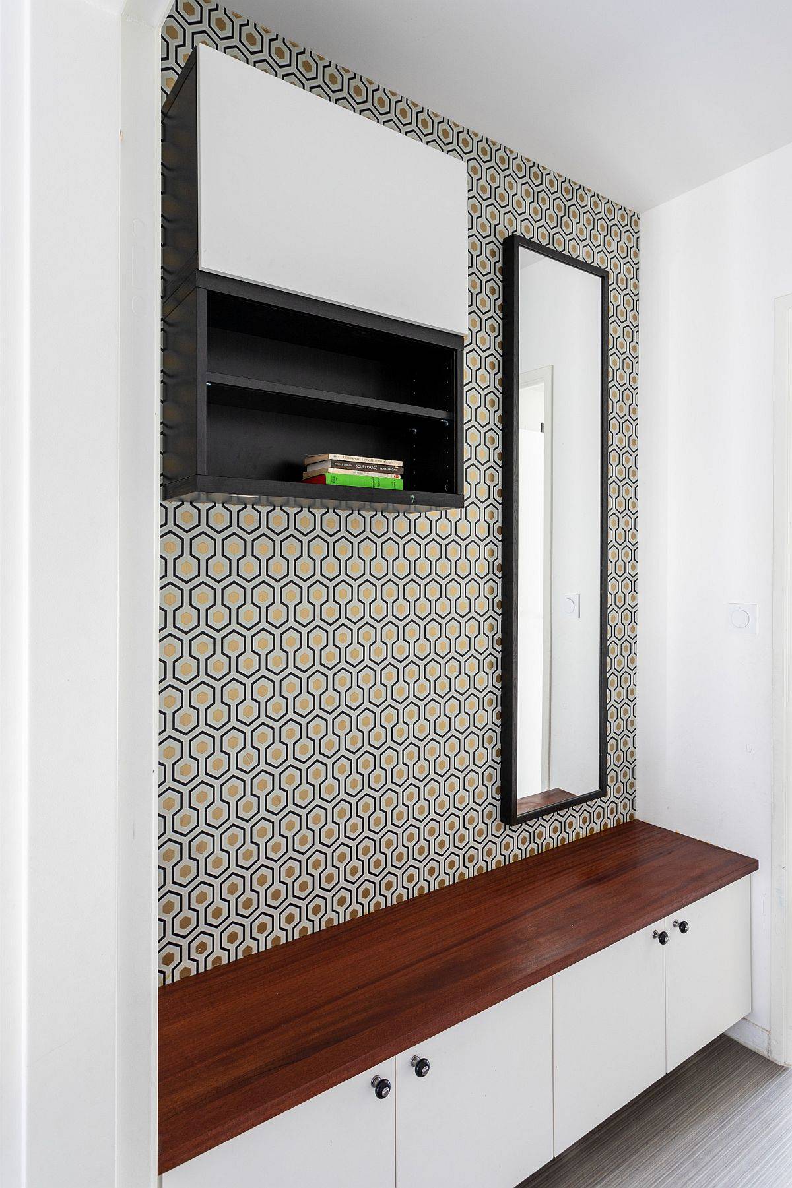
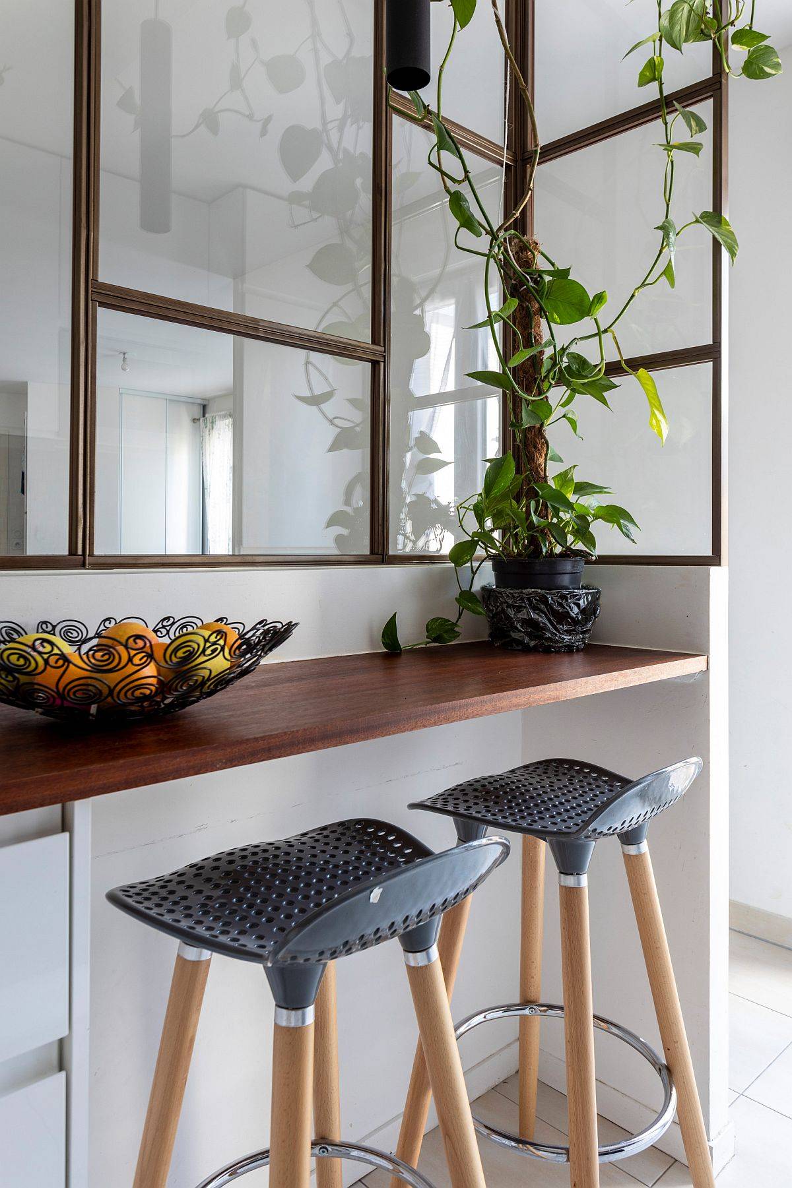
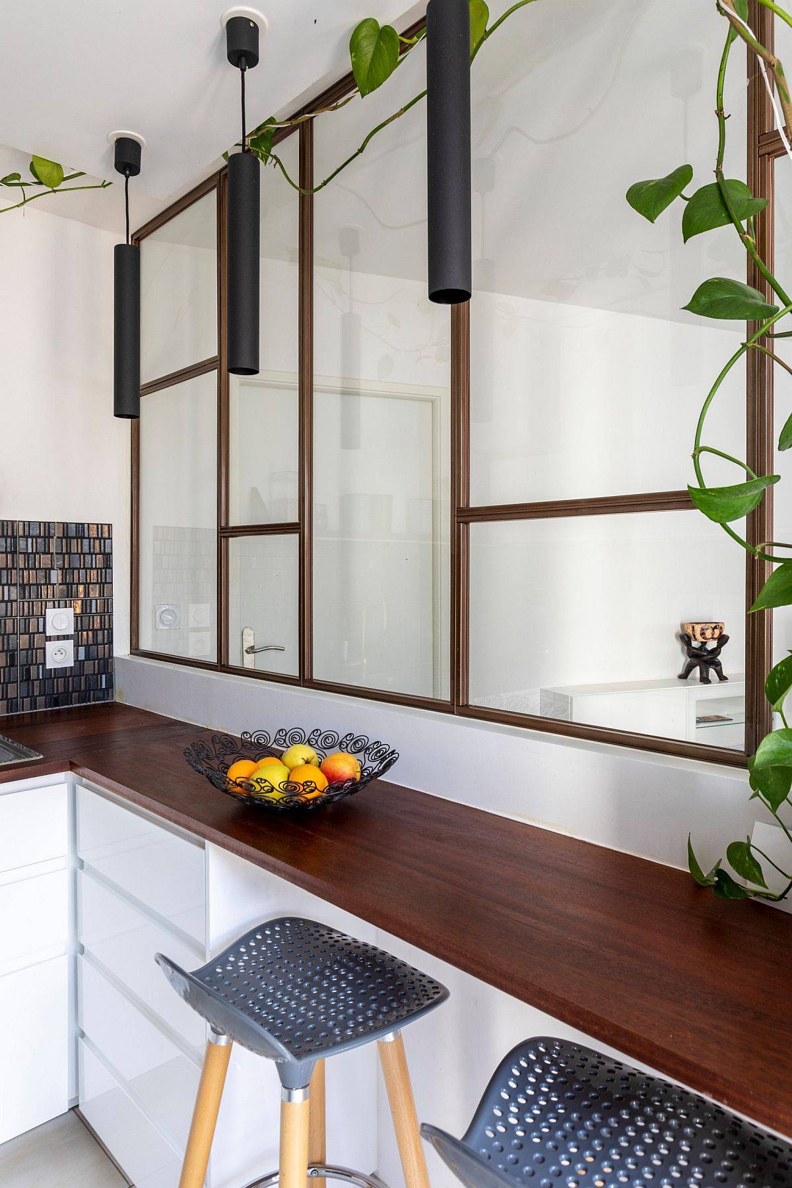
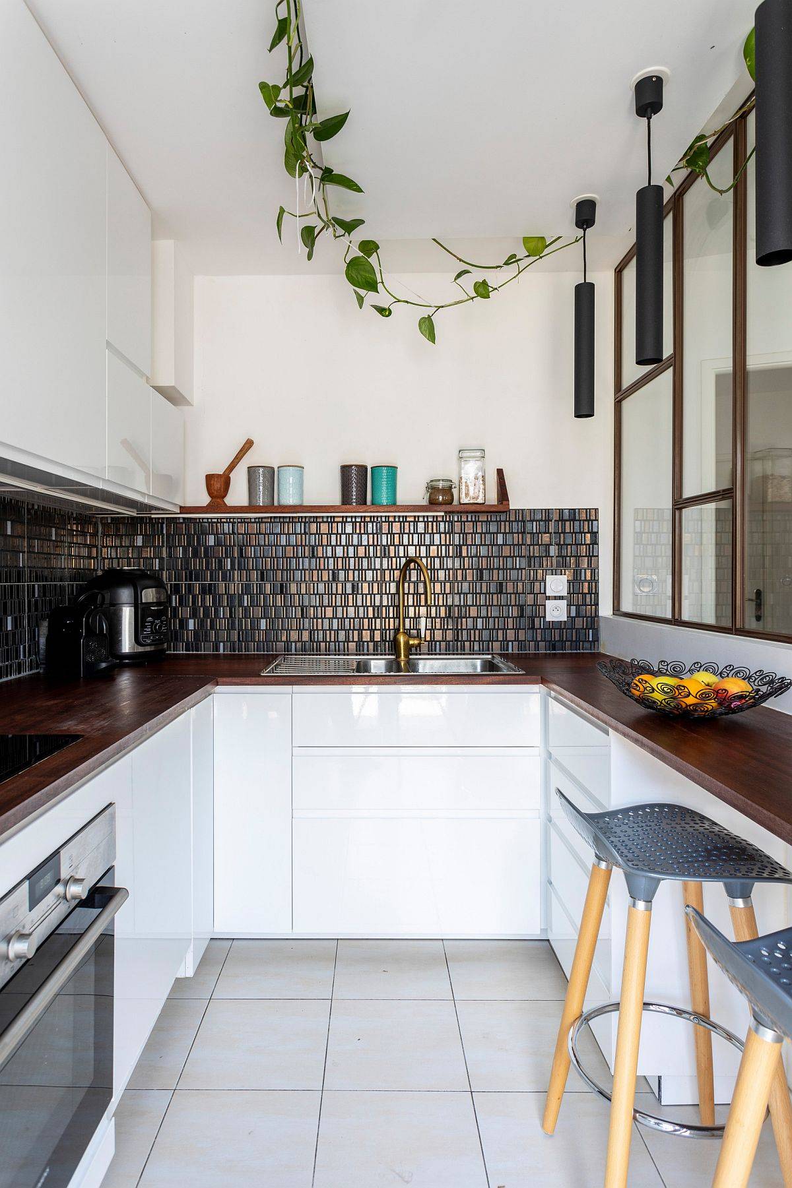
In the living area one finds a sleek entertainment unit in white that blends in with the neutral backdrop while the dark dining table with a couple of chairs offers visual contrast. A small bookshelf adds something different to the backdrop while the entry with its custom wooden bench and Hick’s hexagon wallpaper feels far more vibrant and even a touch midcentury modern. A clever and crafty little French home! [Photography: Olivier Hallot Photographe]
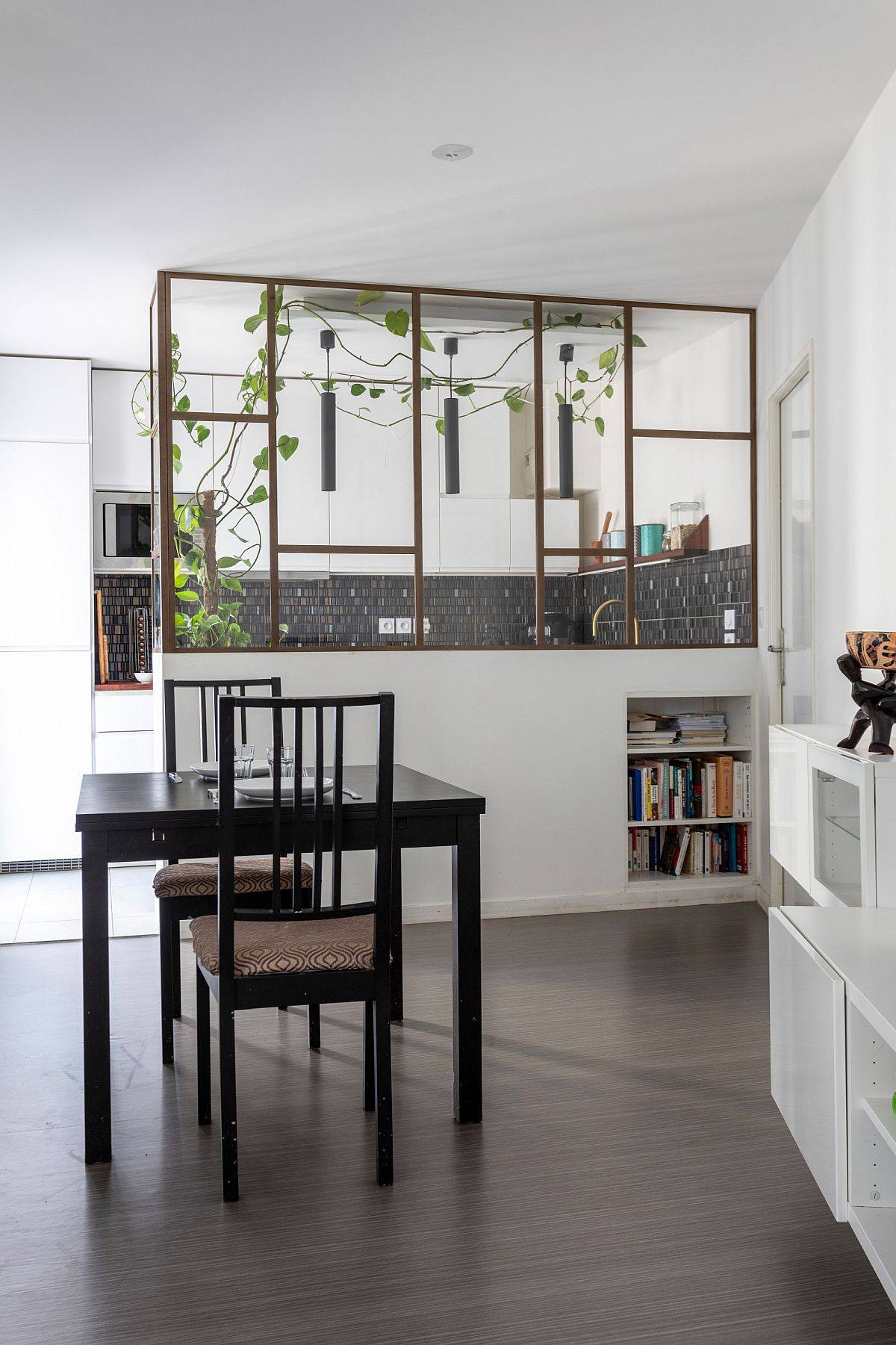
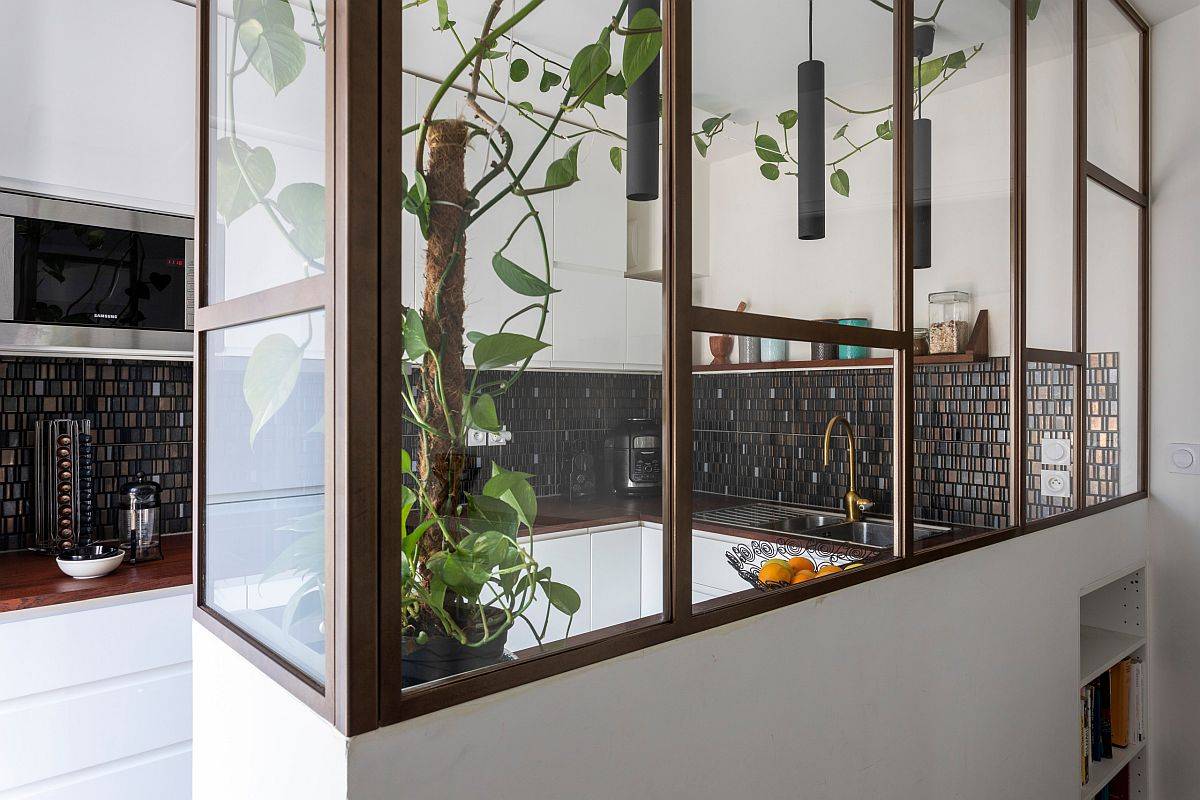
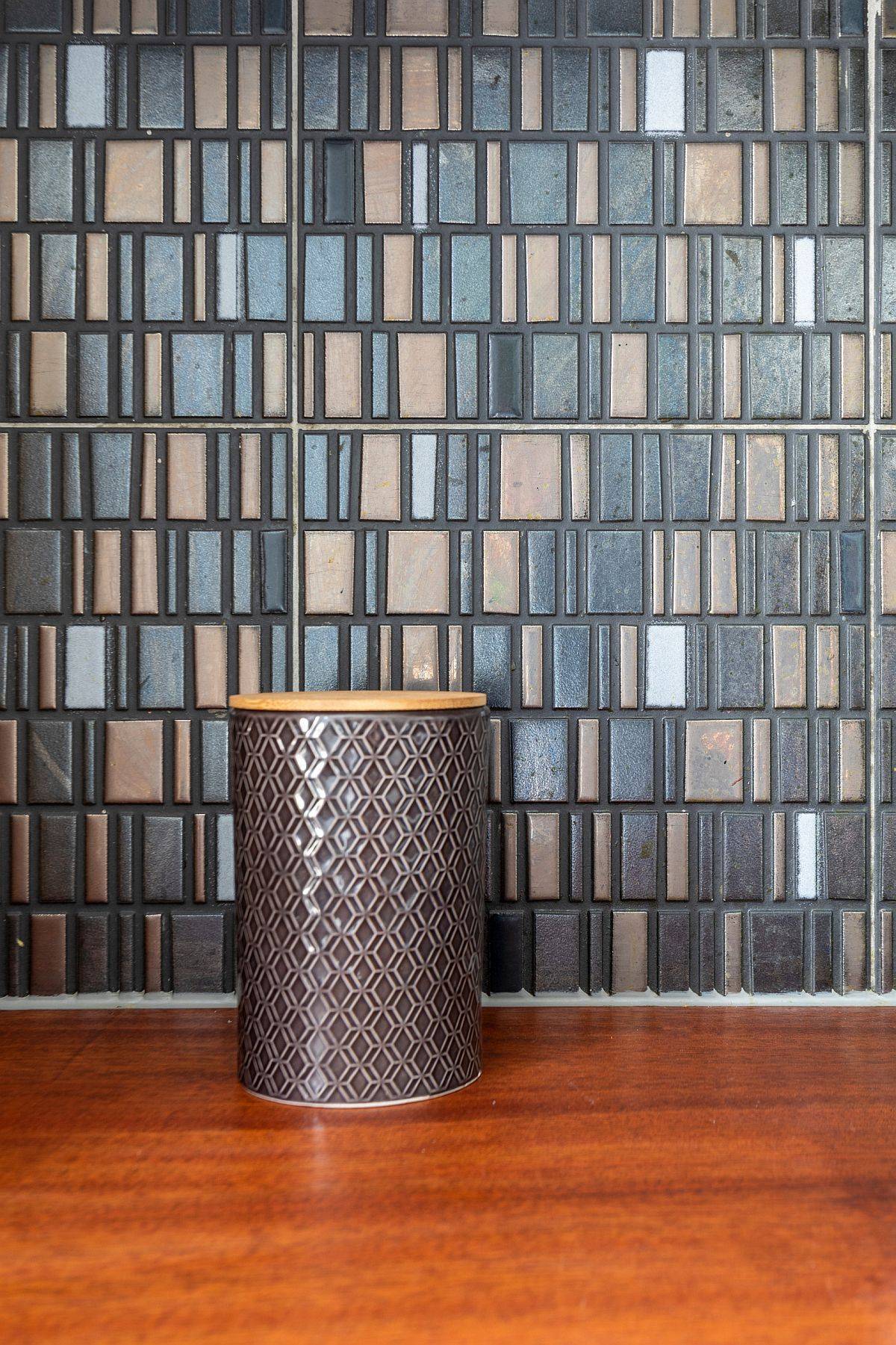
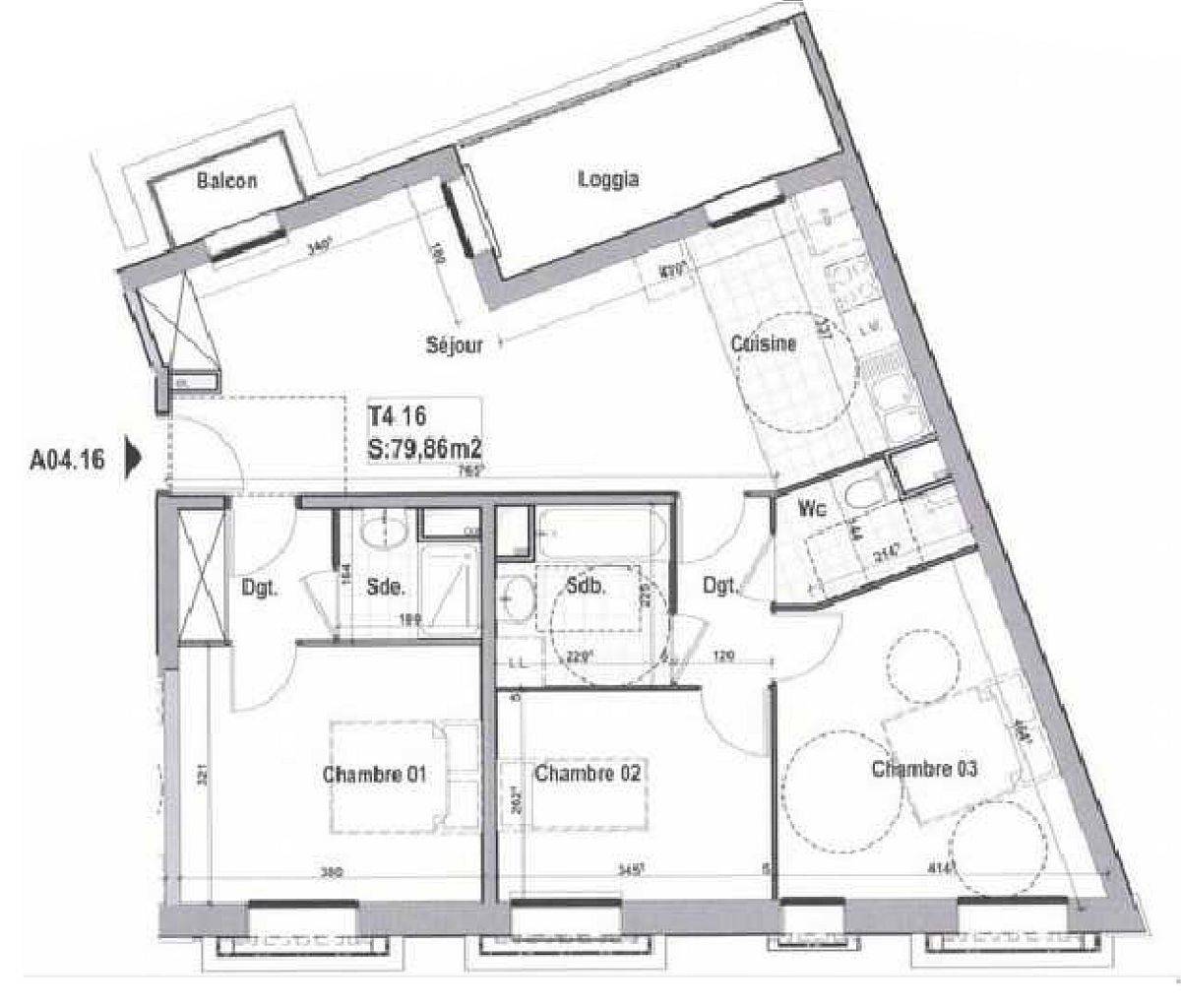
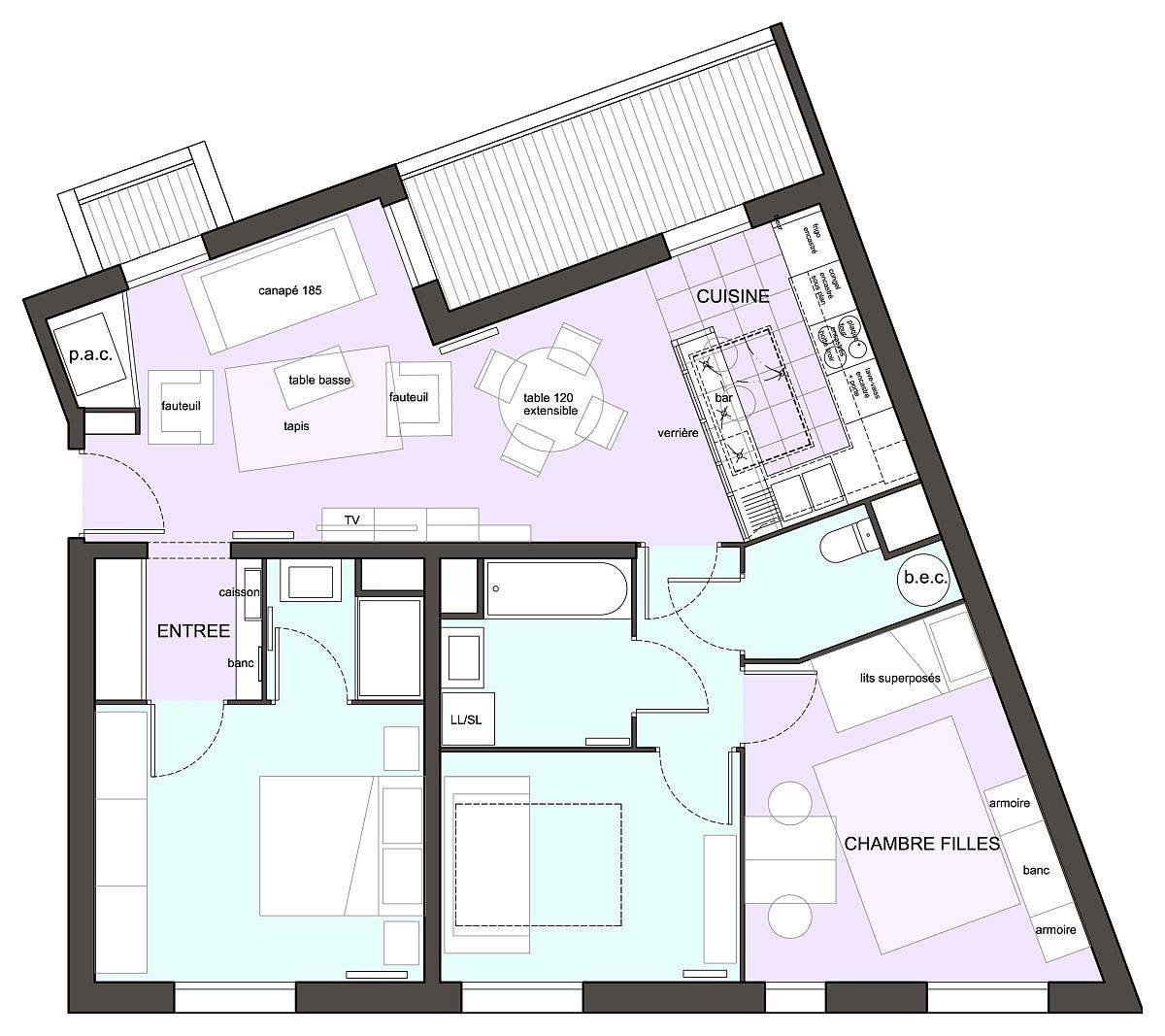
You're reading Sparkling Kitchen and Smart Dividers Revamp Tiny French Apartment, originally posted on Decoist. If you enjoyed this post, be sure to follow Decoist on Twitter, Facebook and Pinterest.
Posted By : Sherry Nothingam
0 comments