Vaulted Ceiling in Ceramics Inspires Transformation of this Barcelona Home
08:40There is plenty of value in turning old, dilapidated structure into modern homes that are both efficient and elegant. That is just what you get with the fabulous Refurbishment in Sarrià designed by Sergi Pons architects. This beautiful contemporary home was previously a confectionary store on the ground level of an old building in busy neighborhood of Barcelona. In its new avatar, the home combines some of the existing features of the classic structure with modern aesthetics and functionality to offer the best of both worlds. One of the most striking features of the home is the recovered, vaulted ceiling that is clad in classic ceramic tiles.
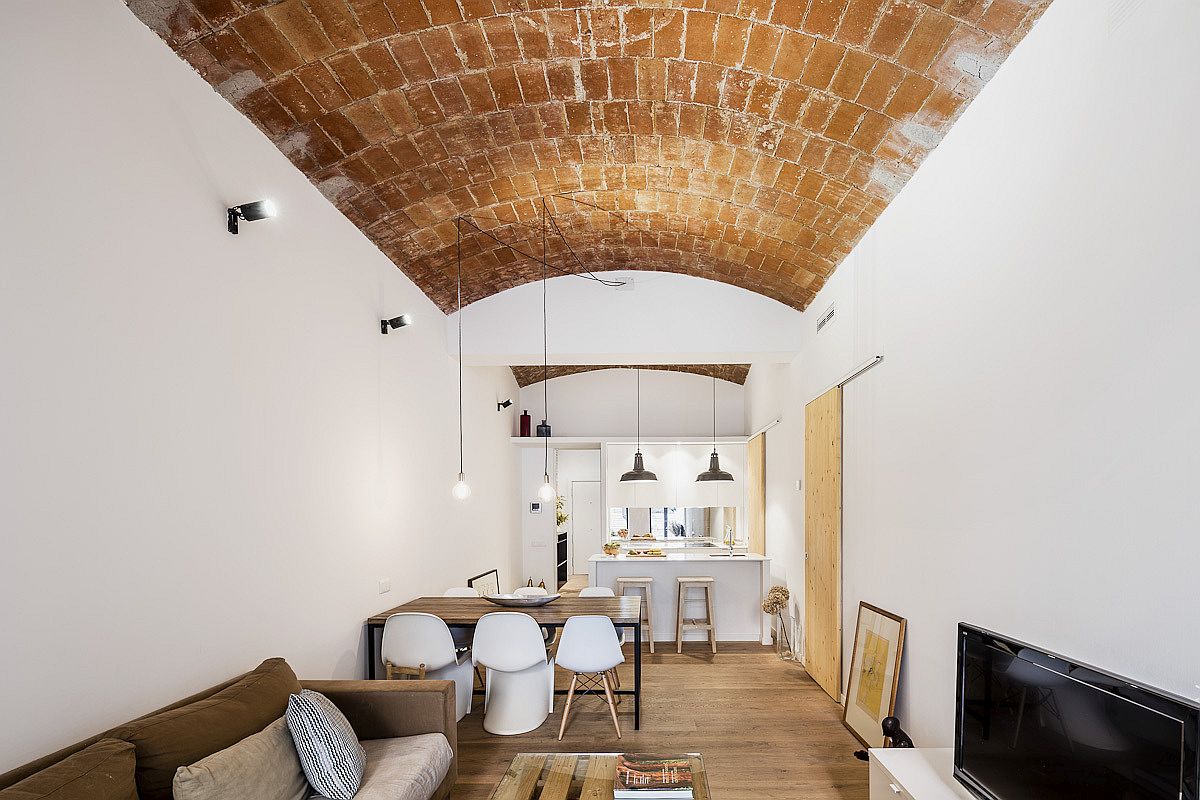
The original building was built in the 1930’s and subsequently additional layers of ceiling were added to cover the old, ceramic surface. By peeling back the layers and allowing the vaulted ceiling to shine through, the architects managed to add ‘something unique’ to the home without actually spending valuable resources on a new element. Much of the living area, bedroom, kitchen and dining space embrace a wood and white color palate with natural light finding its way into every single room.
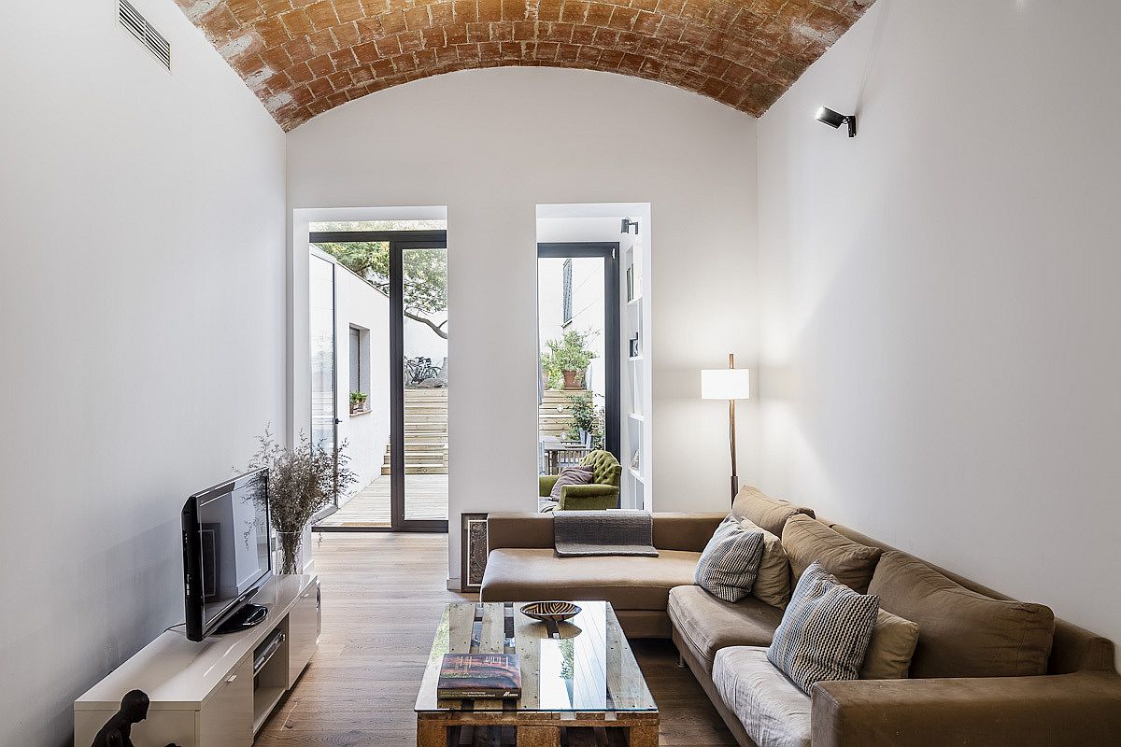
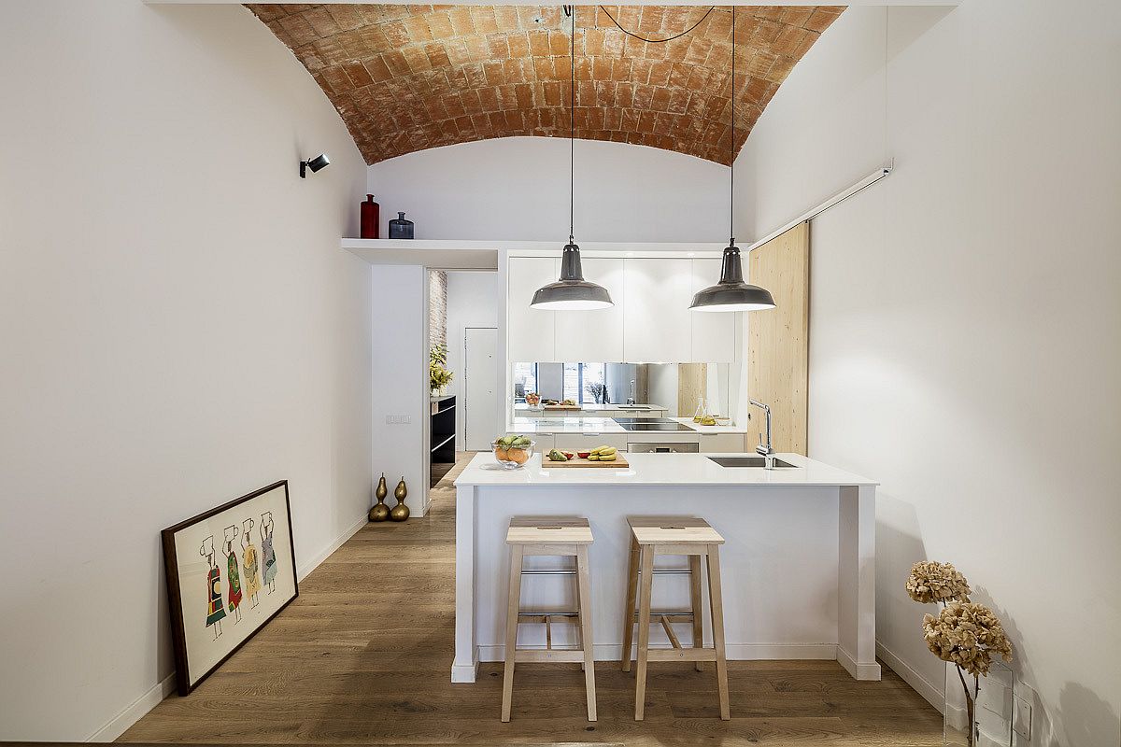
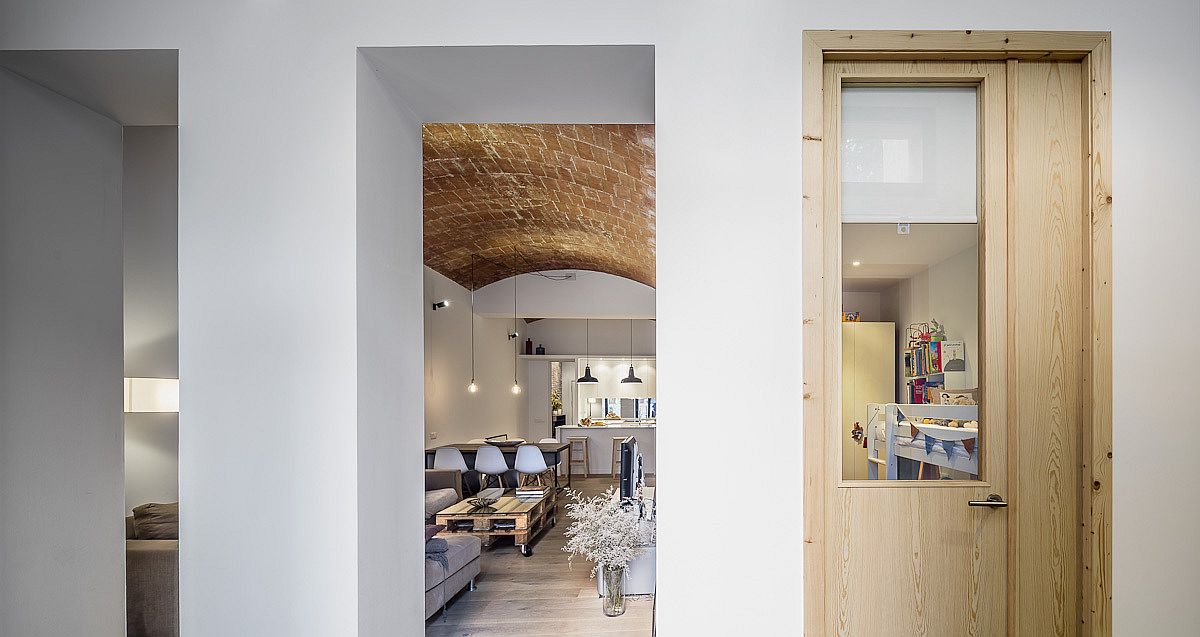
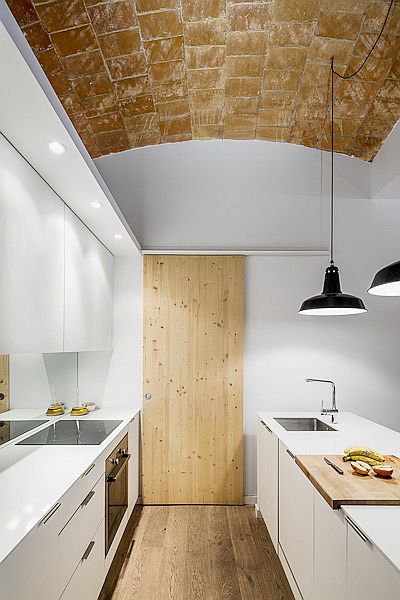
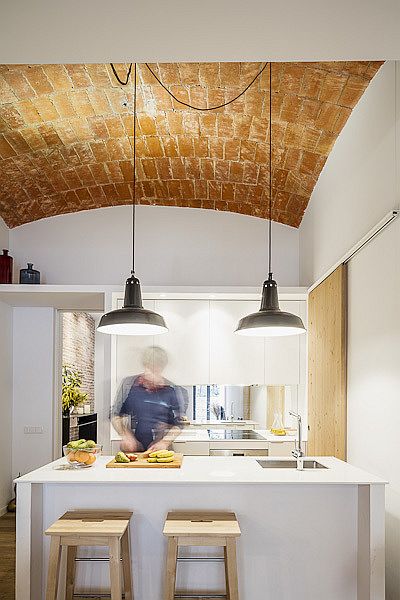
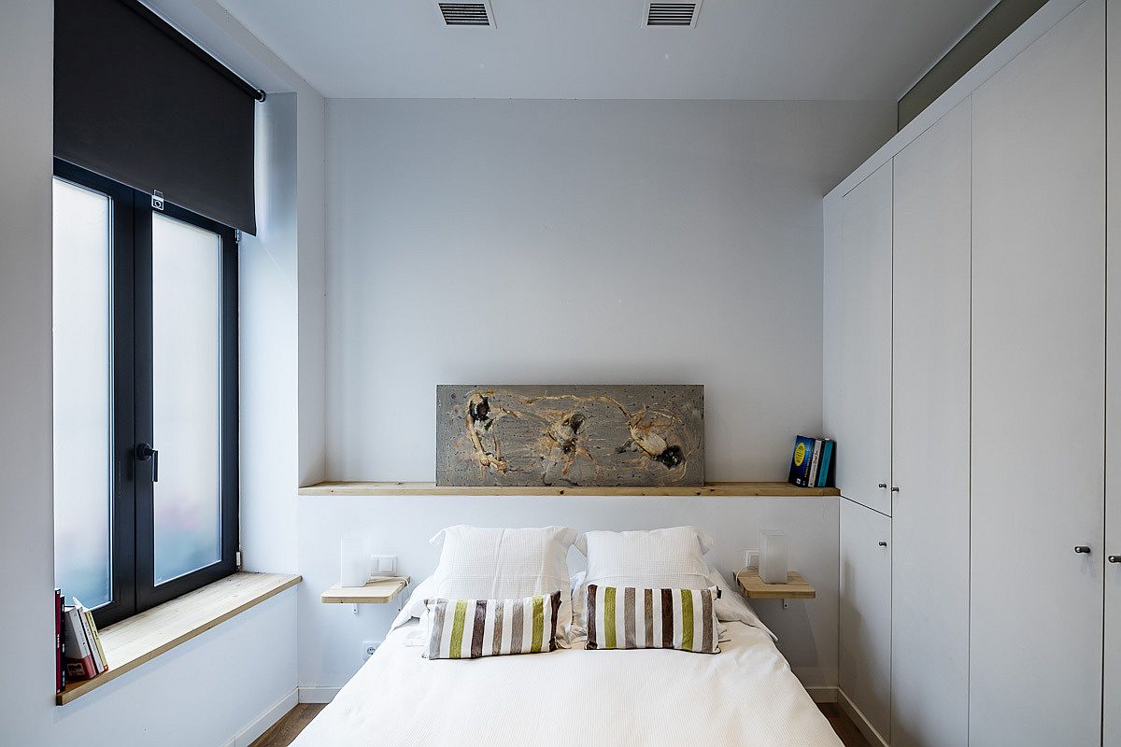
Outdoor courtyard and steps draped in wood connect the living area with the old garden that still shelters the hundred-year-old acacia. Smart geometric tiles, classic mosaic surfaces and modular shelves and cabinets put the final touches on the timeless transformation. [Photography: Adrià Goula]
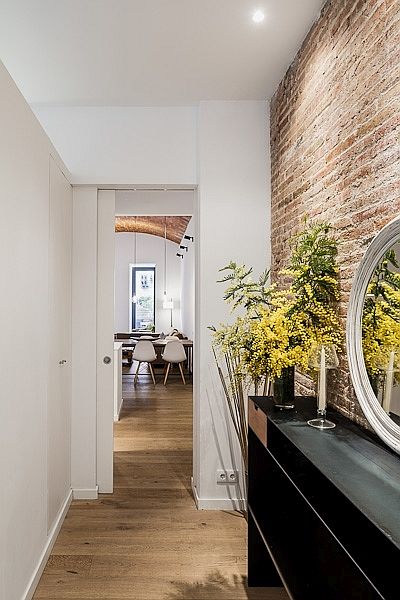
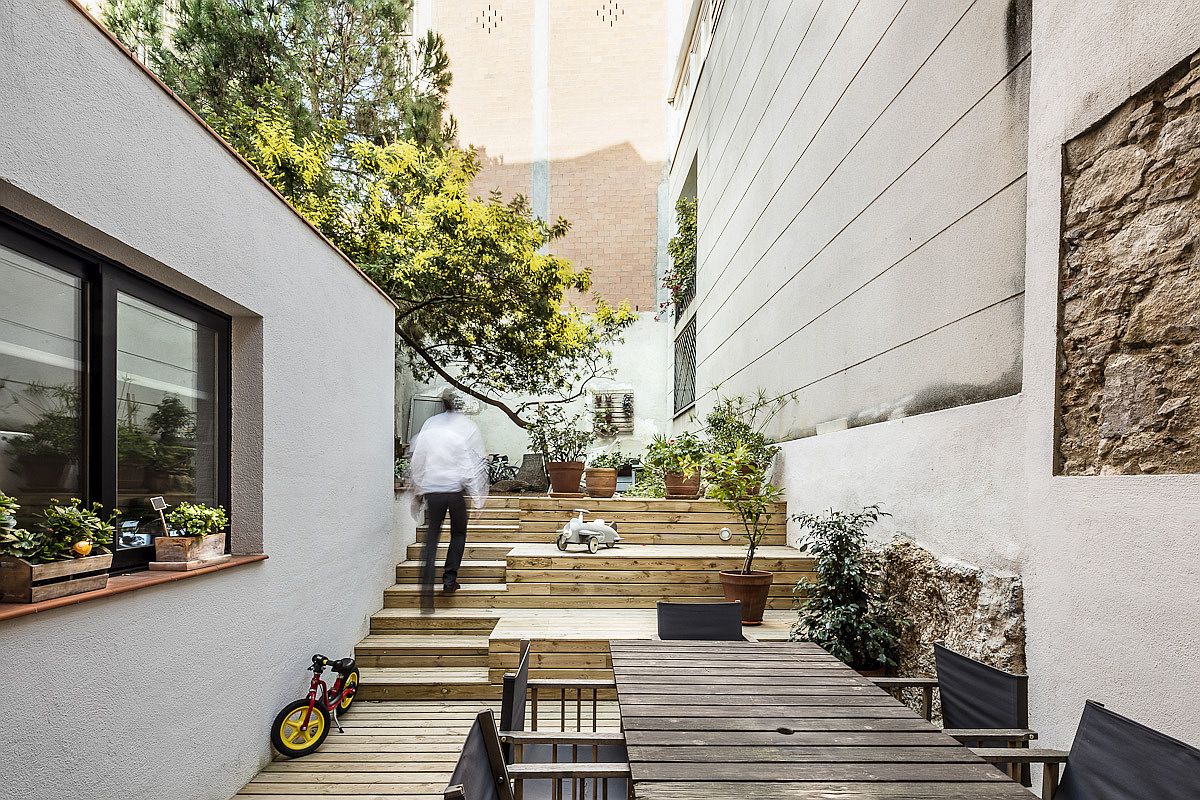
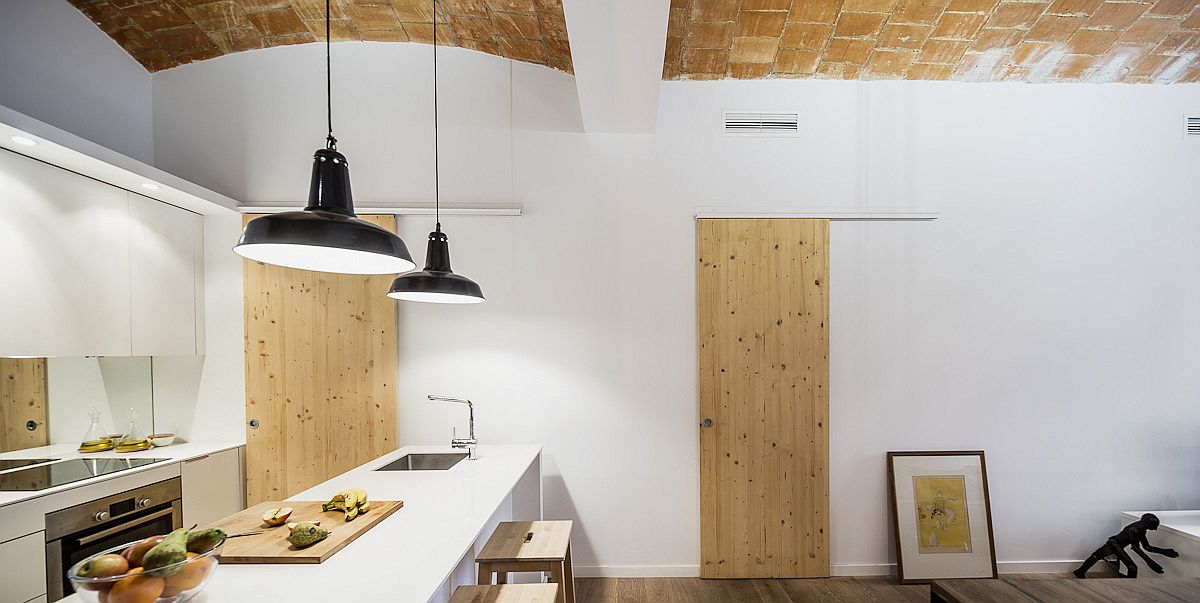
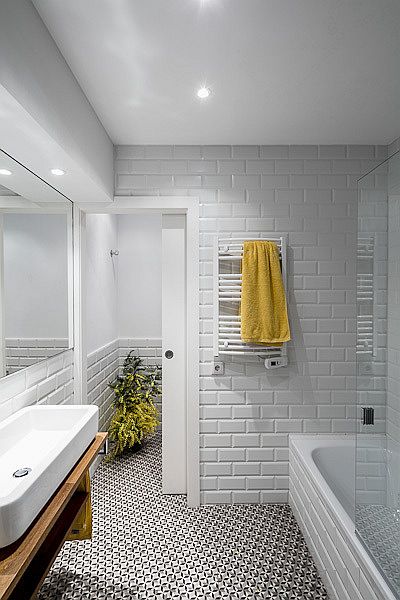
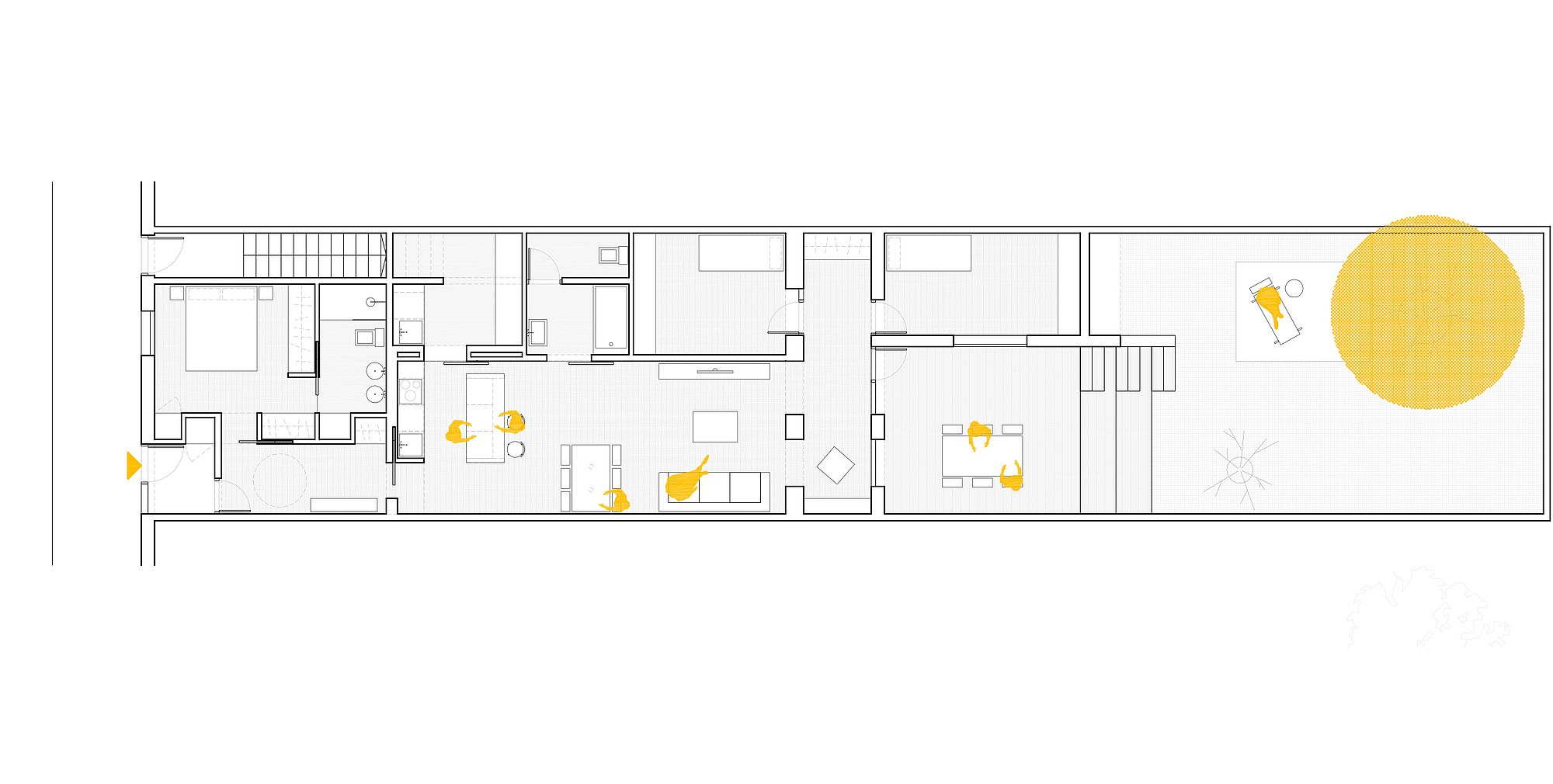
You're reading Vaulted Ceiling in Ceramics Inspires Transformation of this Barcelona Home, originally posted on Decoist. If you enjoyed this post, be sure to follow Decoist on Twitter, Facebook and Pinterest.
Posted By : Sherry Nothingam
0 comments