Green Landscape Inspires Custom Carpentry that Transforms this Family Home
12:40Every home draws inspiration from something different. In some residences it is the pre-existing architectural design that sets the tone, in some it is the style and cultural backdrop of the city and on other occasions it is the wonderful view outside that defines the home. Yet, the Countryside Conservation House takes a slightly different path with David Elgrabli drawing inspiration from the lush green landscape around the existing home. It is natural walnut, woodsy charm and the green of Eucalyptus trees around the house that gave birth to its brand new interior that sees the original five rooms inside it being cut down to 4 brighter, more spacious and stylish rooms. But that is not where the transformation ends!
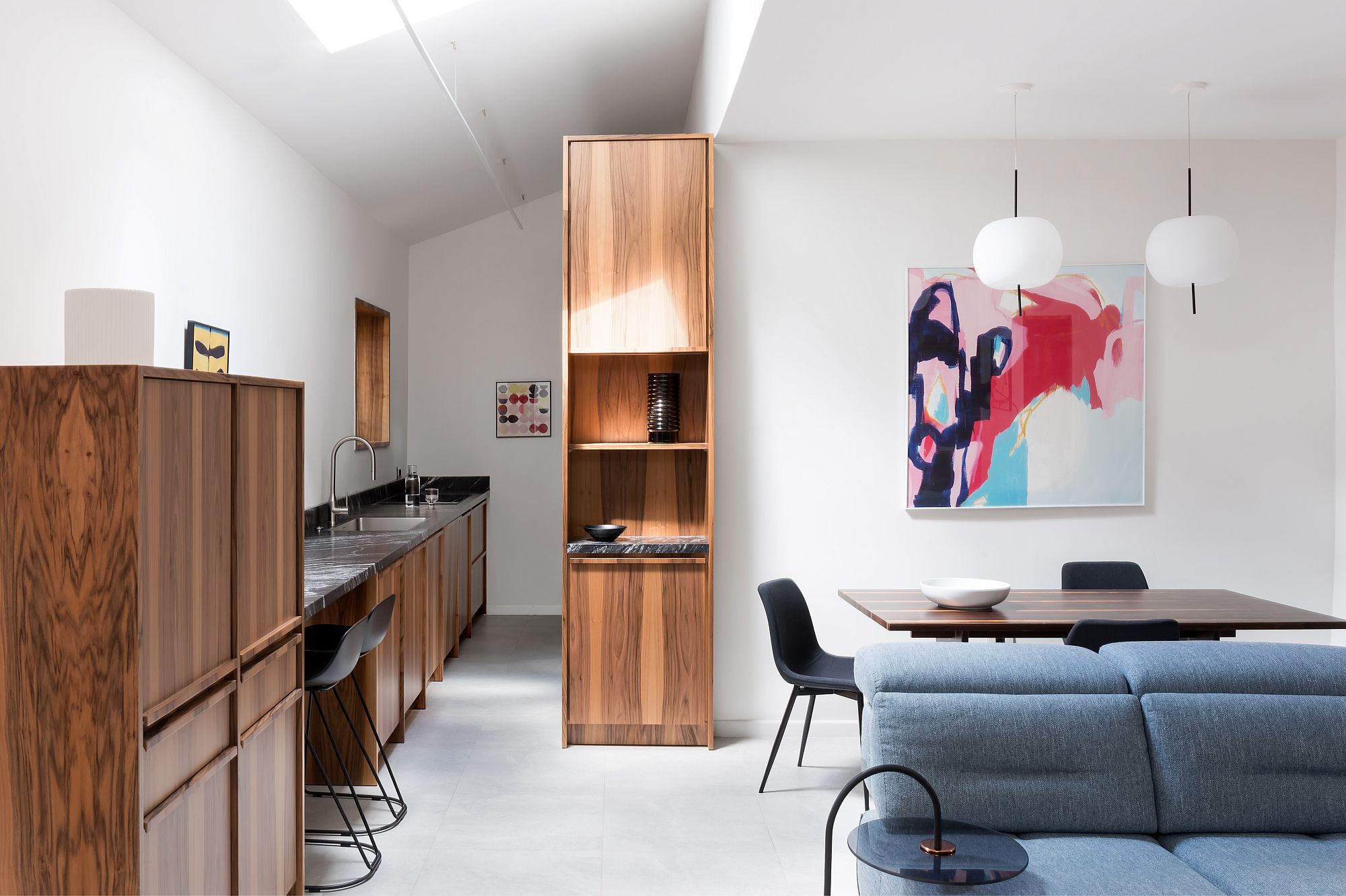
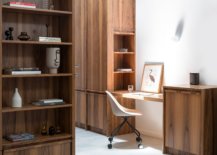
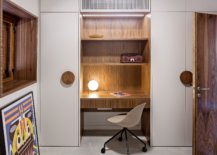
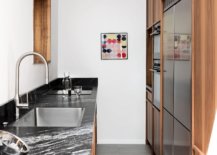
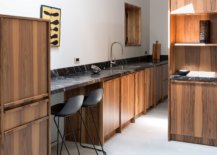
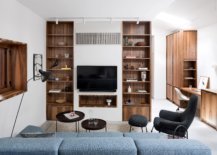
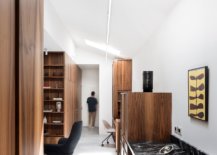
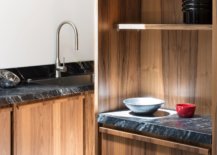
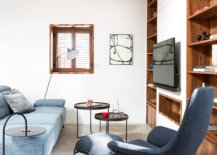
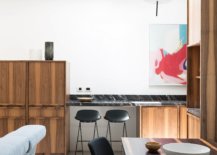
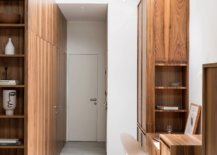
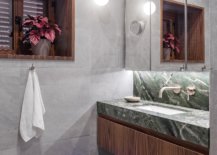
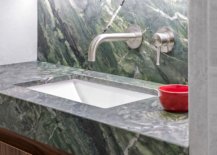
The color palette inside the renovated home borrows from the lightly forested area around it as wood and green play a major role in every room. Custom carpentry in Walnut, Eucalyptus, and Chiricotta can be found no matter where you look as the shelve and cabinets form a continues structure that morphs into different décor pieces. A bespoke wooden dining table, beautiful shelves in the living area, wooden cabinets in kitchen and more storage units in the bedrooms ensure that there is no shortage of woodsy warmth in this house.
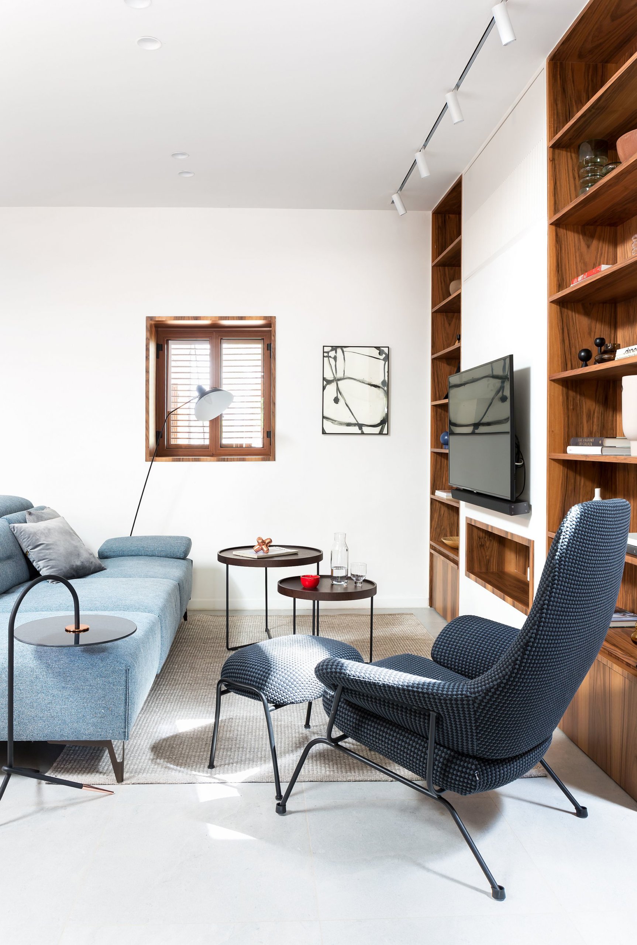
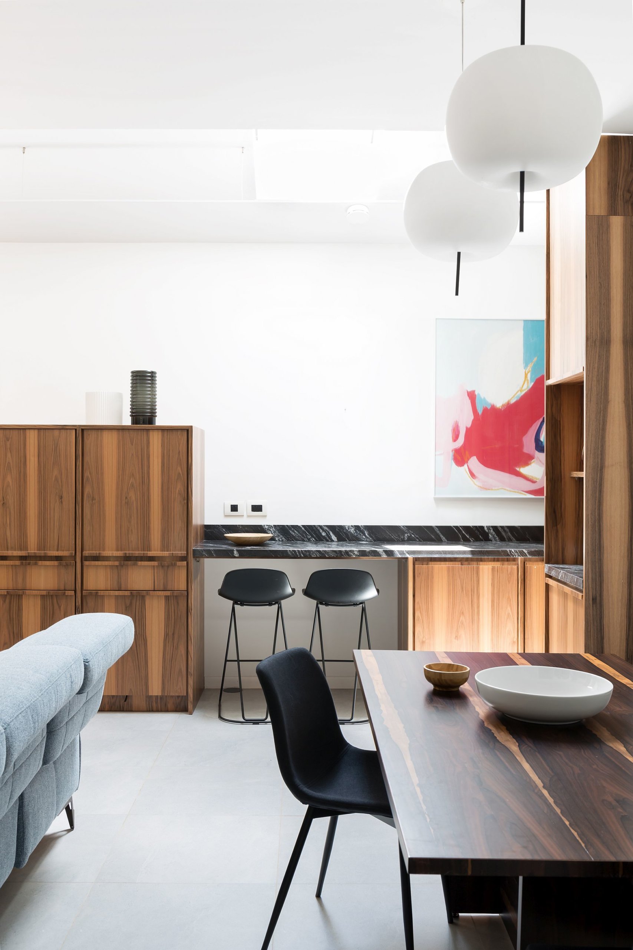
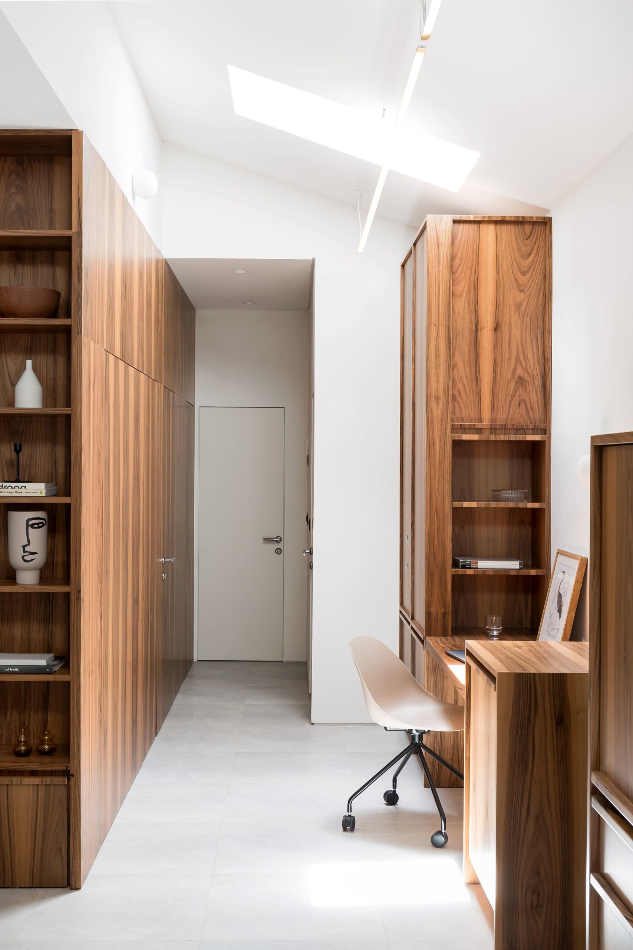
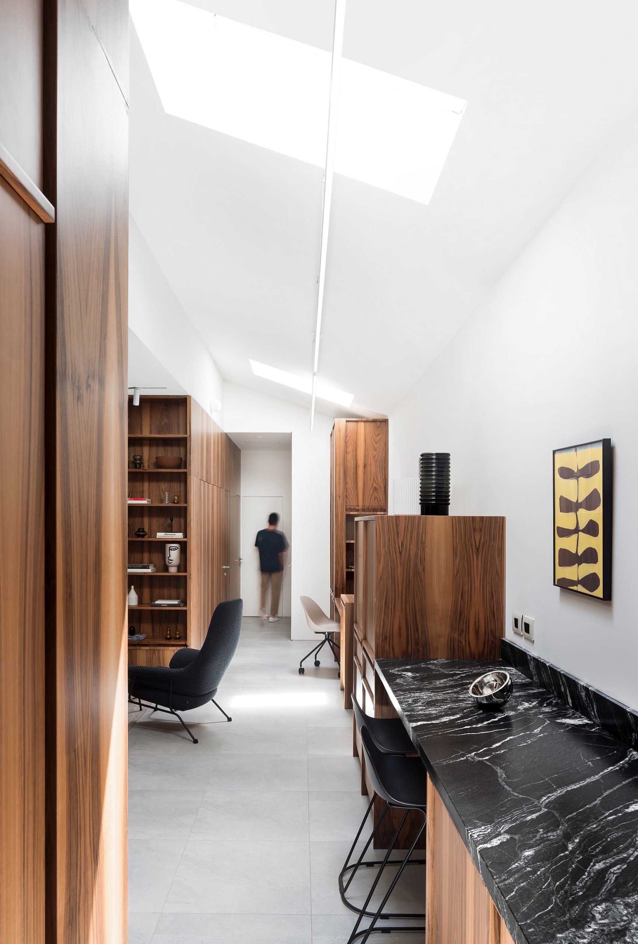
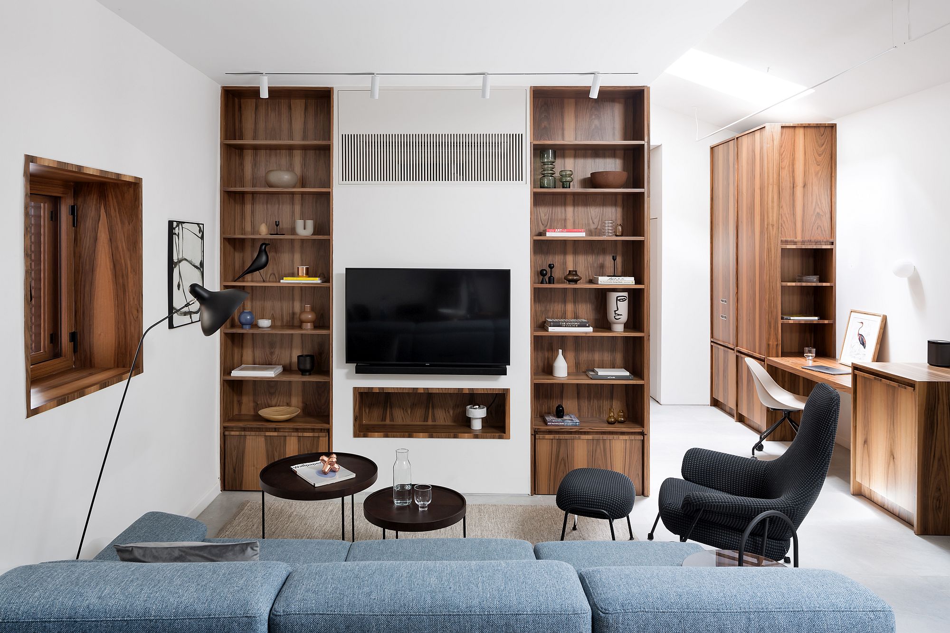
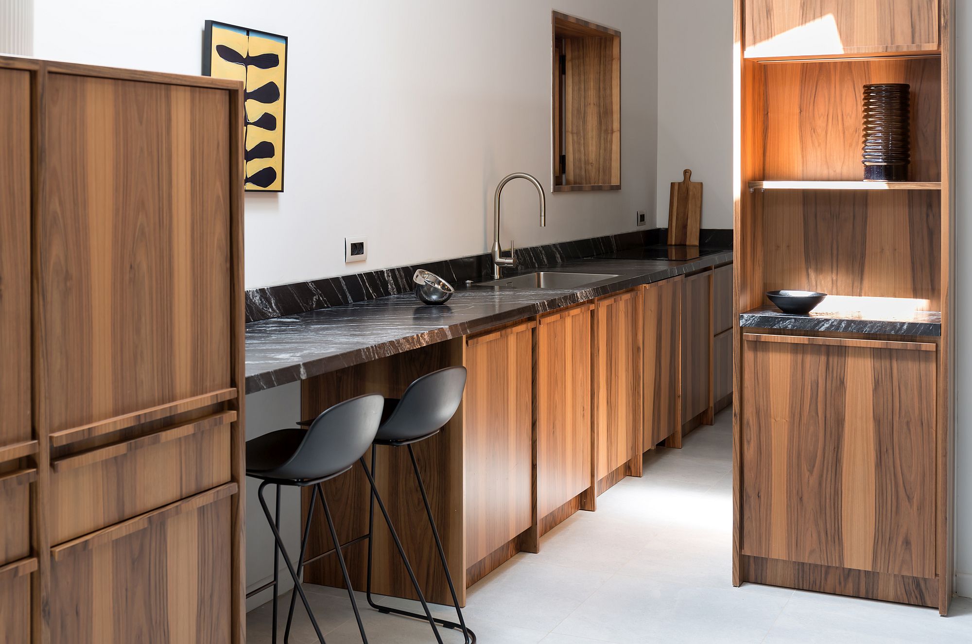
Apart from all the wood, it is black granite worktops in the kitchen and green marble in the bathrooms that usher in even more textural contrast. With ample natural ventilation, modern décor that also adds color to the neutral backdrop and smart lighting fixtures, this is a makeover that feels refreshing and inimitable!
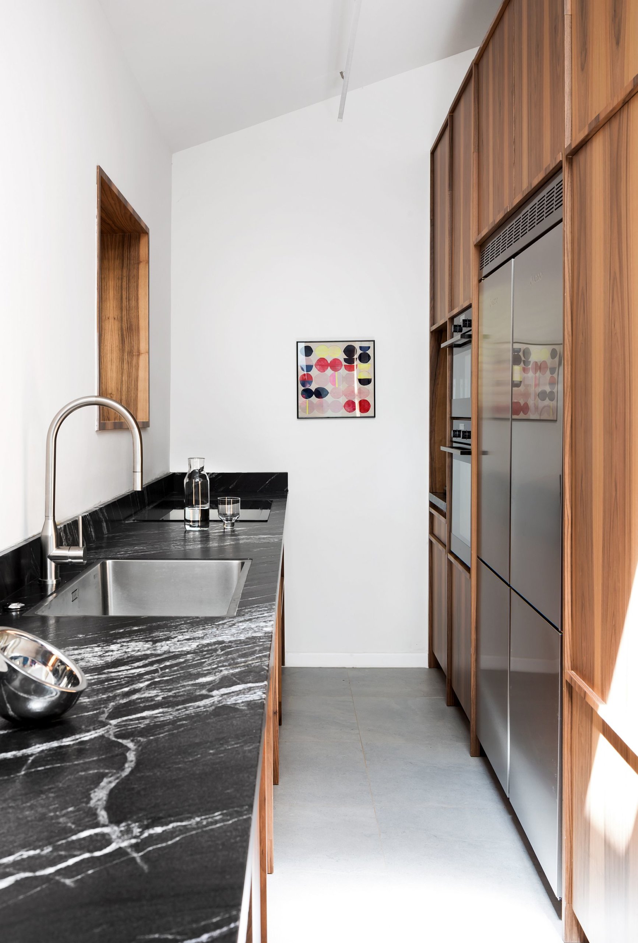
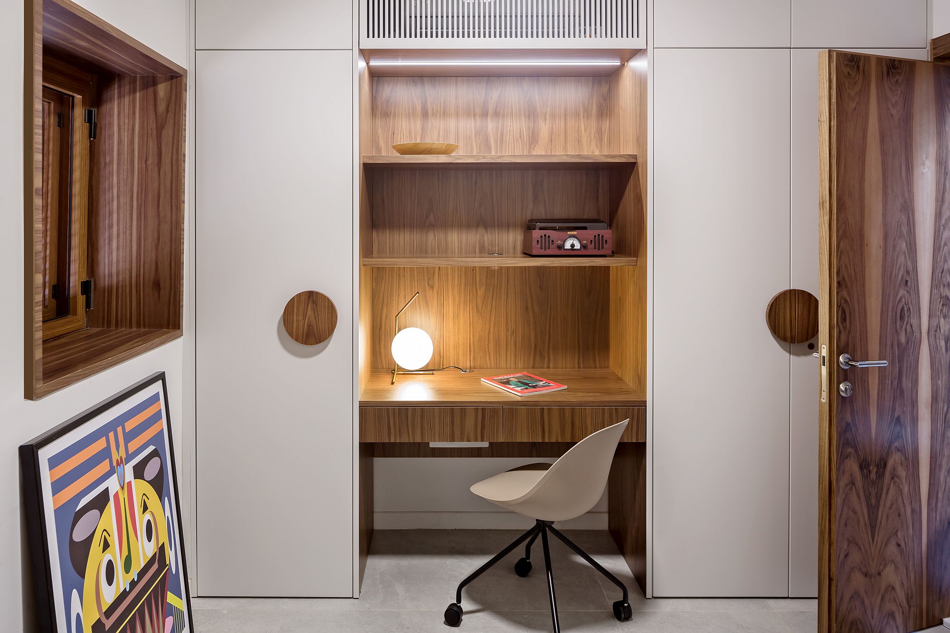
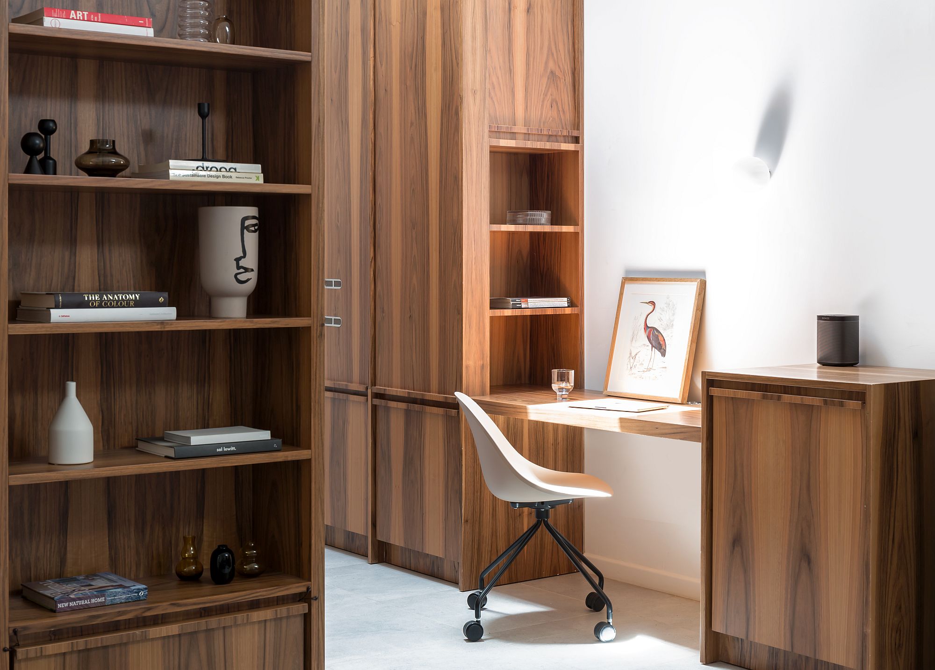
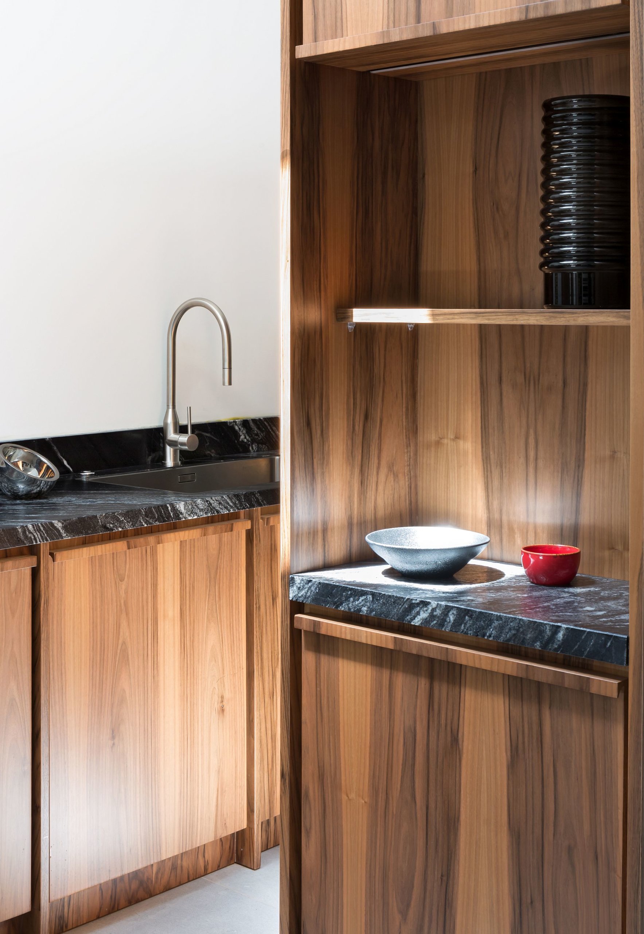
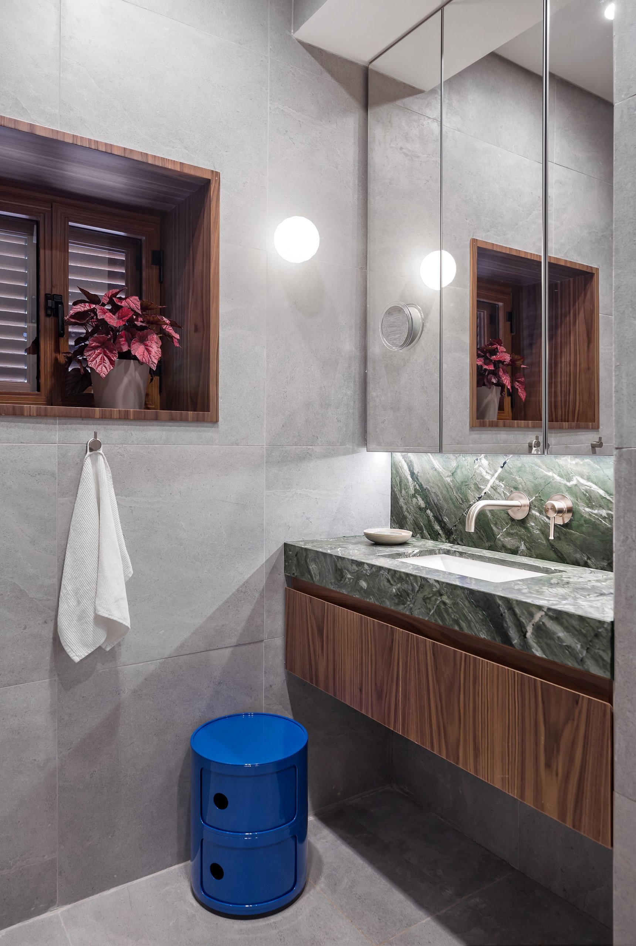
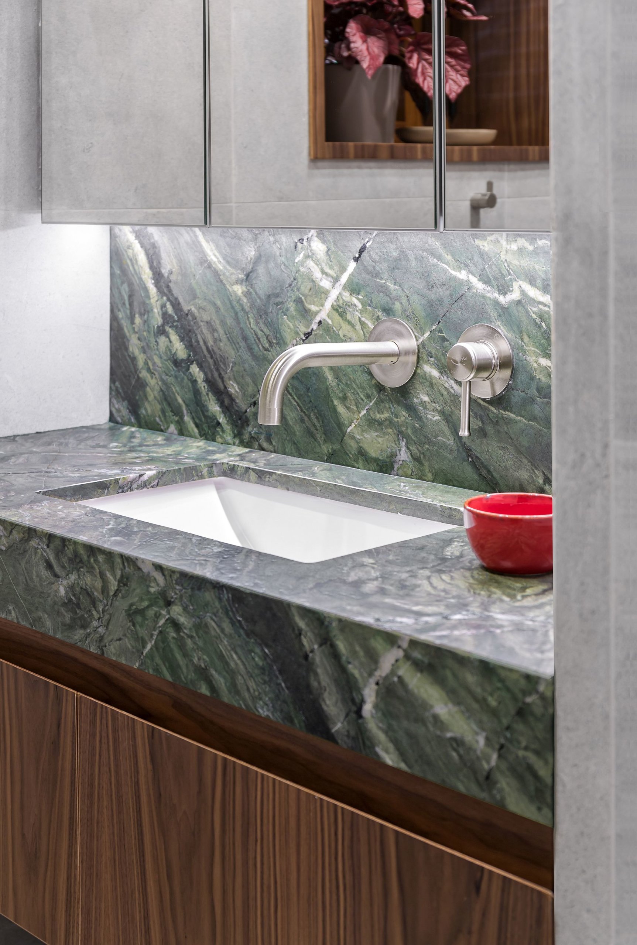
You're reading Green Landscape Inspires Custom Carpentry that Transforms this Family Home, originally posted on Decoist. If you enjoyed this post, be sure to follow Decoist on Twitter, Facebook and Pinterest.
Posted By : Sherry Nothingam
0 comments