1920’s Church in Vancouver Turned into a Delightful Multi-Use Loft
06:40Adaptive reuse of old structures does absolute wonders both in terms of saving resources and also a bit of the past. It is easy to fall in love with an old warehouse turned into a modern industrial home or even a forgotten retail outlet into a smart little loft. But turning a classic church into a modern home demands a whole different level of creativity and an interior that is drastically different from others. Built originally in the 1920’s on the busy Fraser Street in Vancouver, this spacious residence was previously a church that was carefully given an overhaul by Hodgson Design Associates. In its new avatar, the home-turned-into-loft feels just refreshing!
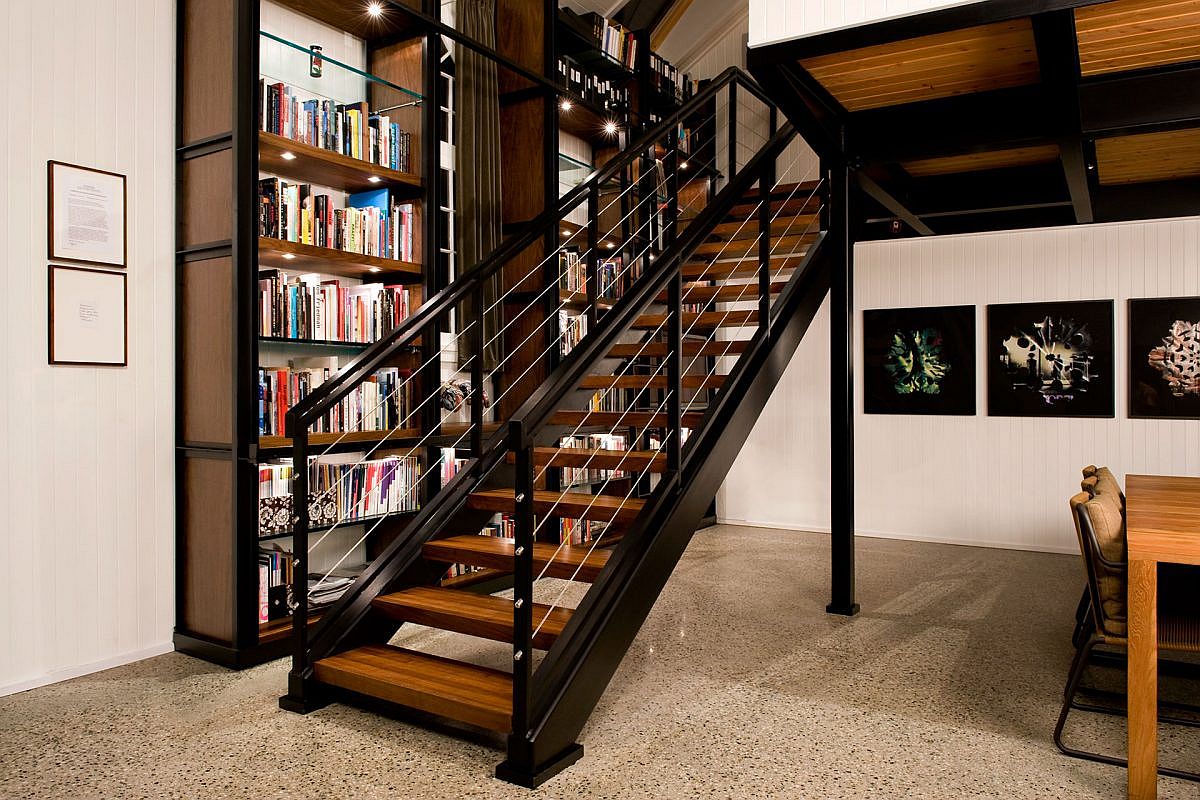
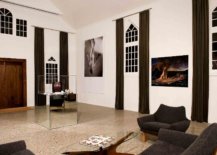
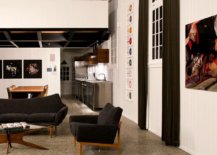
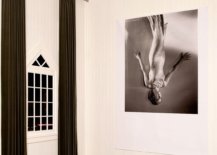
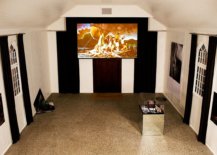
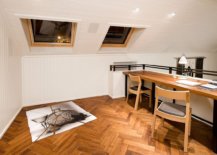
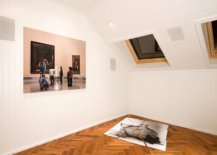
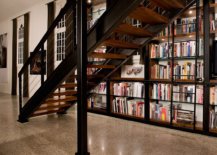
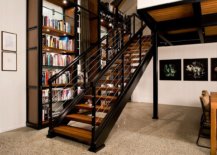
On the outside, much of the original charm of the church has been preserved and even as you step in, it is easy to notice many of the windows and ornate pattern that graced the church. On the lower level is the open plan living with a dining area. A modern kitchen sits snugly behind it all and in here it is stainless steel and wood that make the biggest impact. It is the upper level that contains the home workspace along with bedrooms and this serves as a mezzanine floor with ample space. Four new skylights have been added to the structure to fill the home with natural light while also allowing for better flow of breeze in summer months.
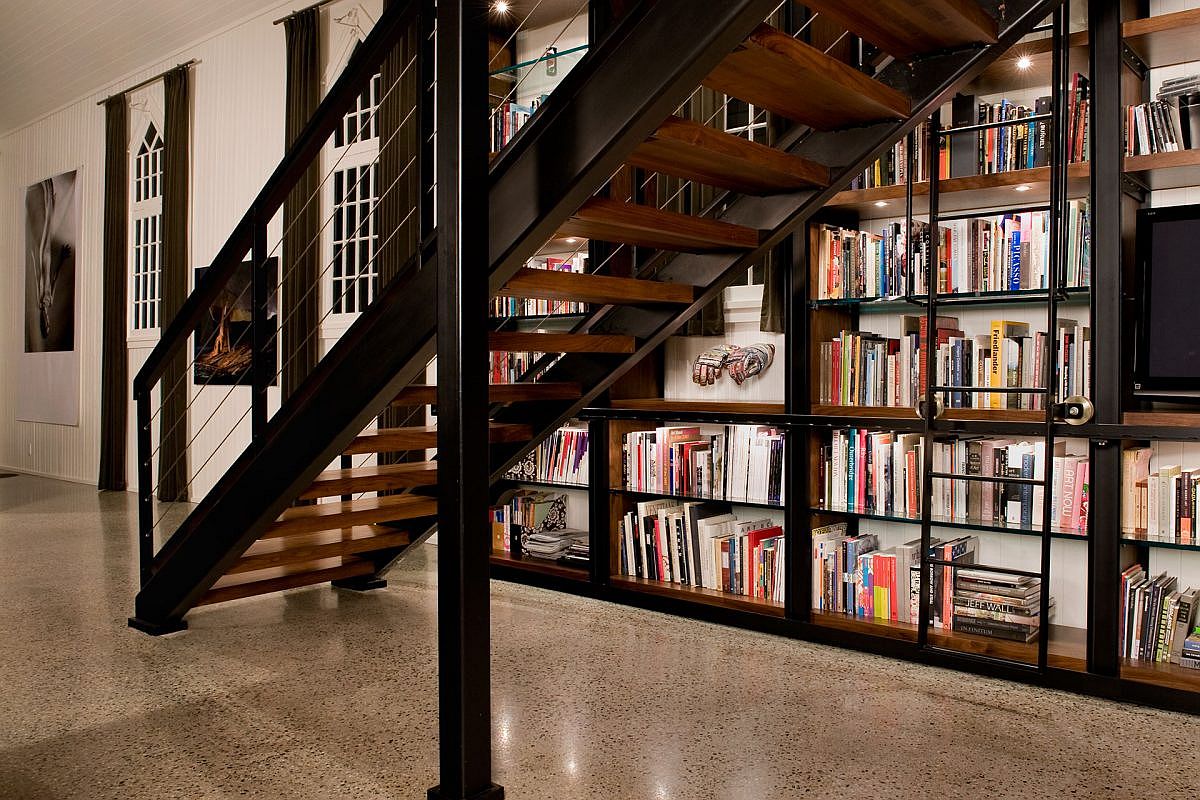
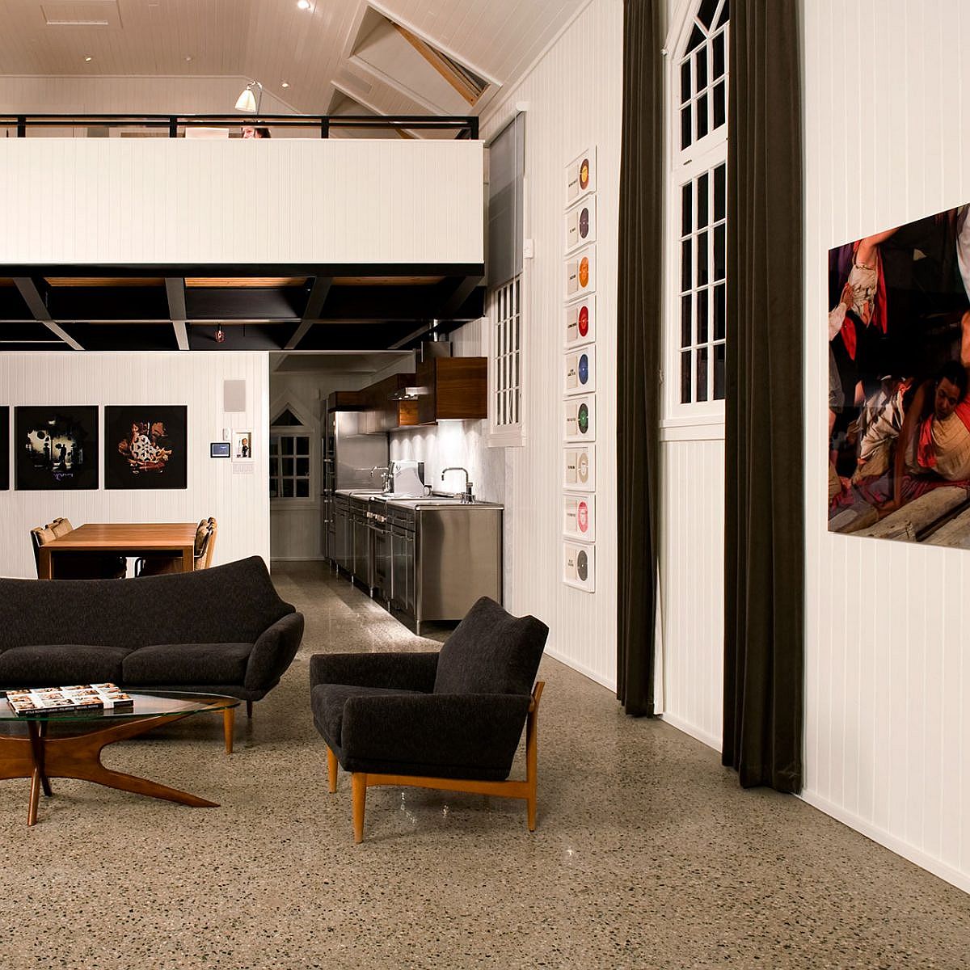
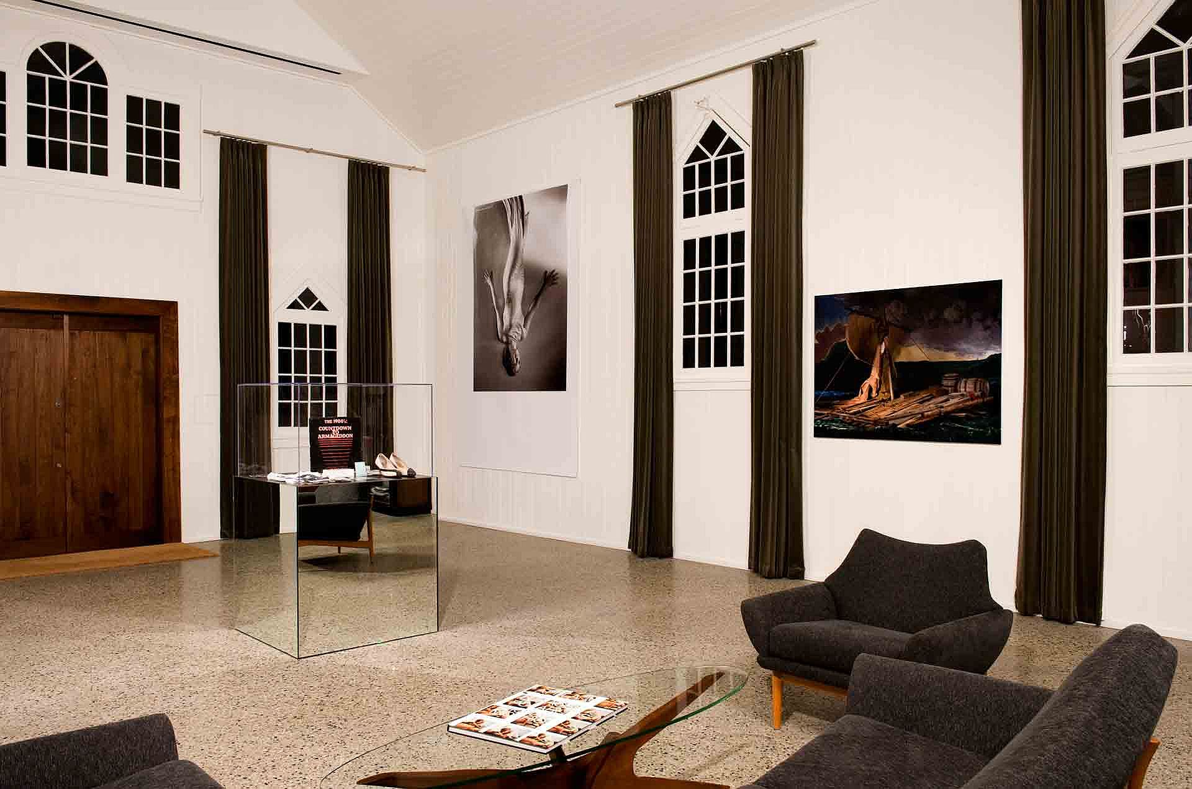
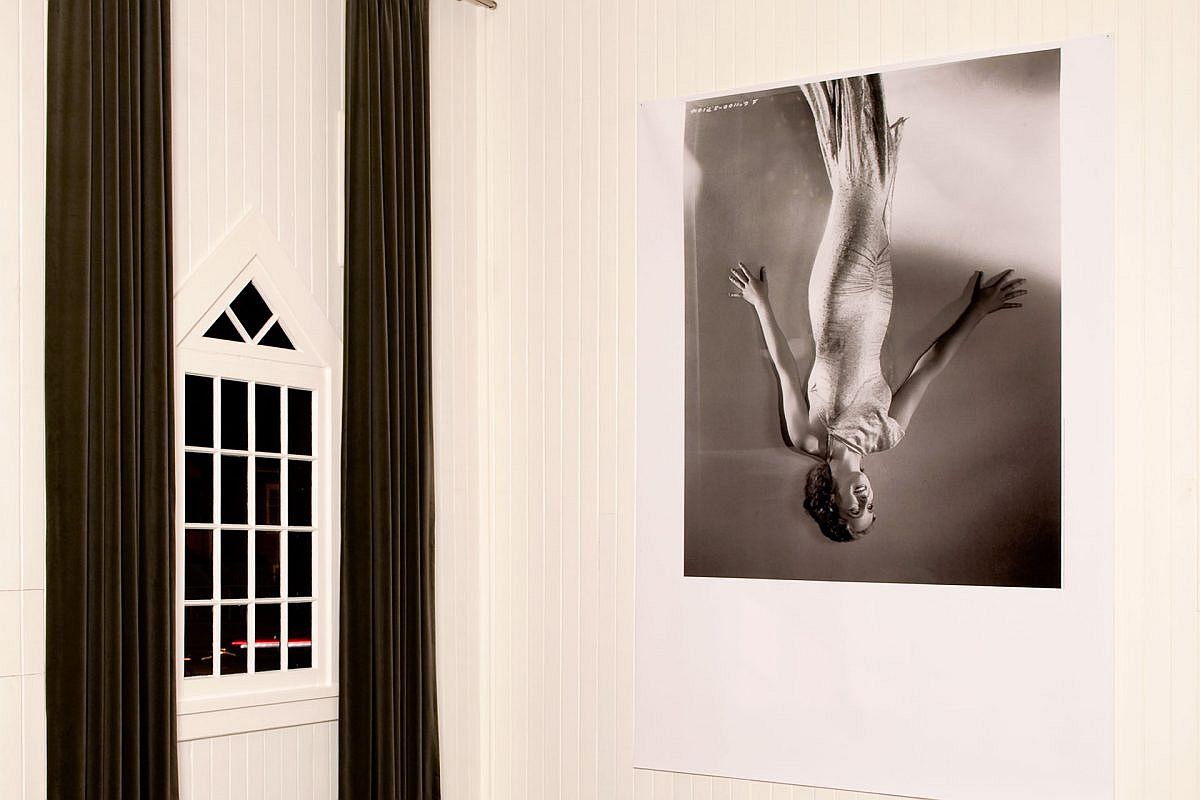
What we love about this conversion is how unassuming and functional it is as wood and steel get much of the task done. A custom staircase in metal and wood along with a large bookshelf in the same materials puts the final touches on the beautiful transformation.
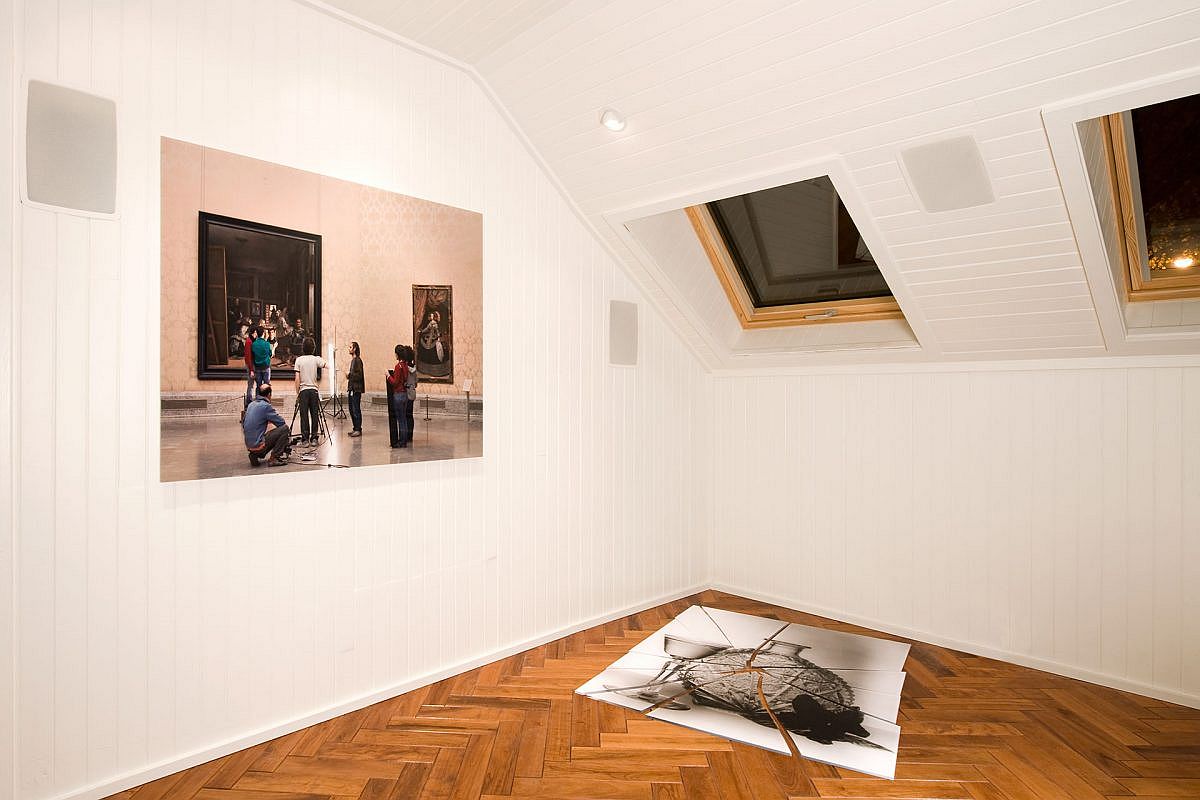
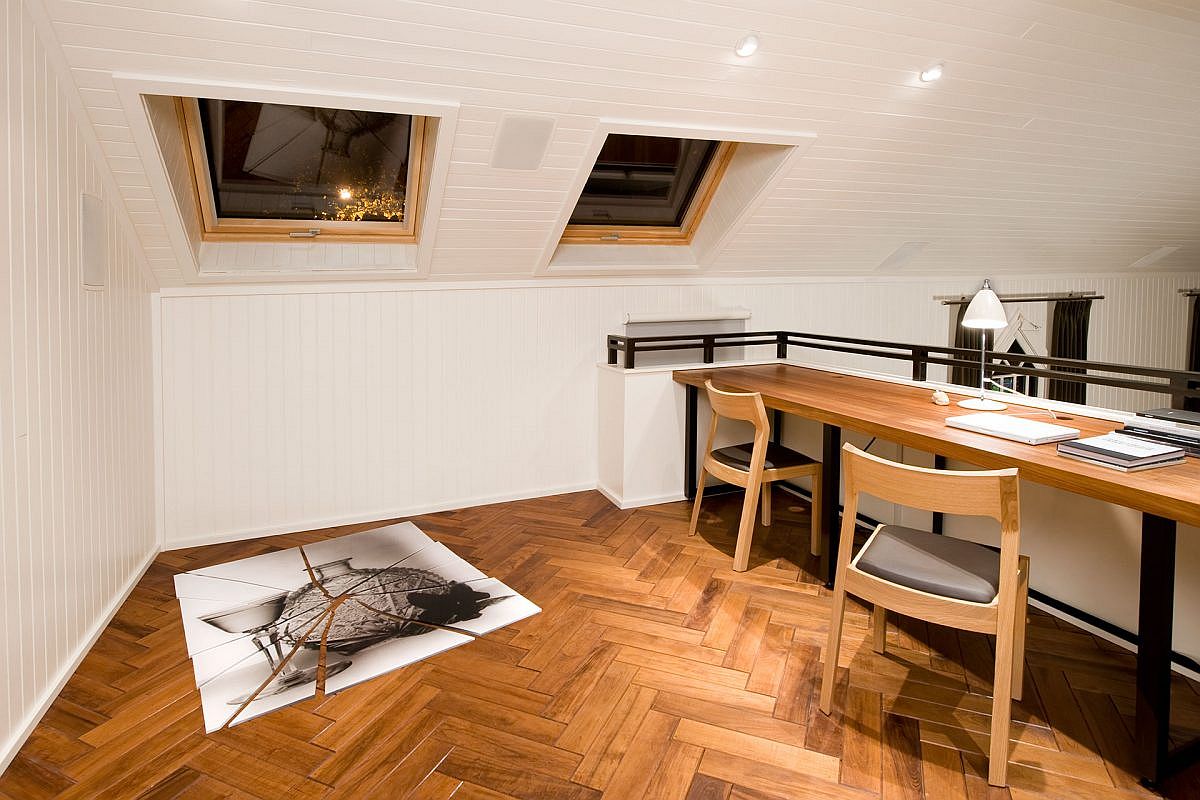
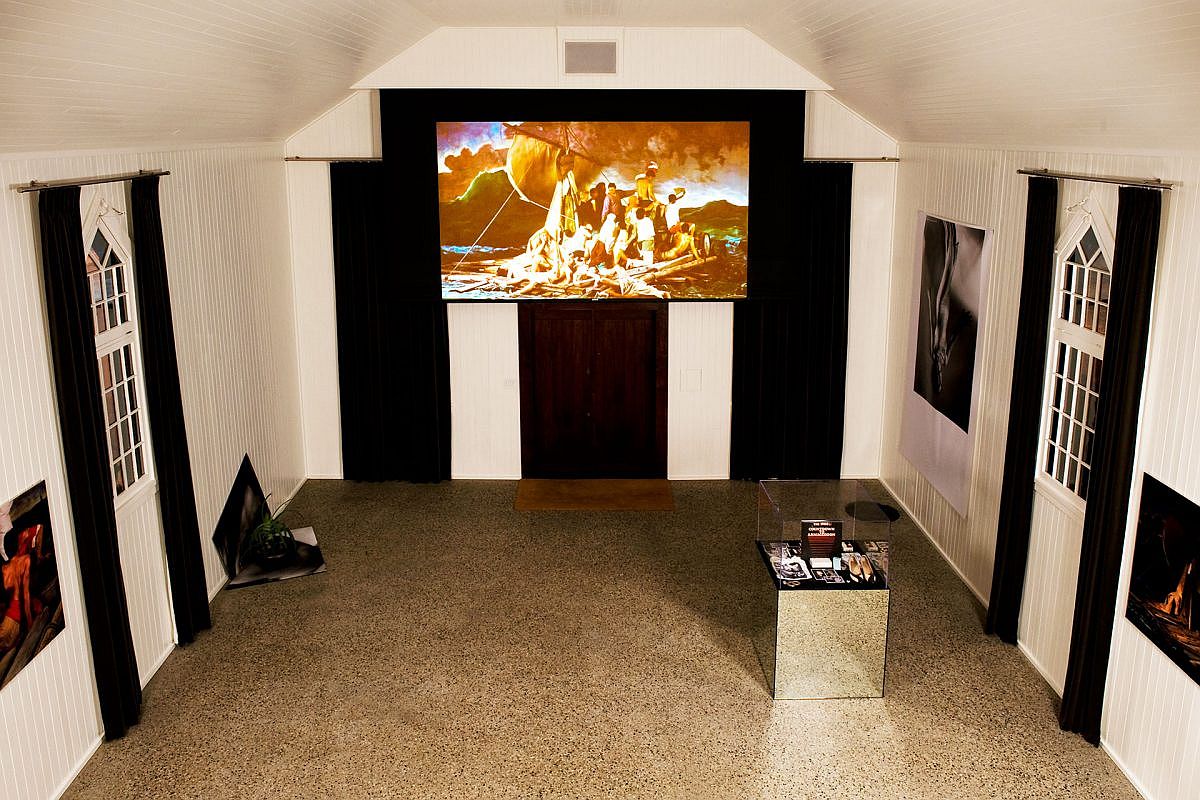
You're reading 1920’s Church in Vancouver Turned into a Delightful Multi-Use Loft, originally posted on Decoist. If you enjoyed this post, be sure to follow Decoist on Twitter, Facebook and Pinterest.
Posted By : Sherry Nothingam
0 comments