Space-Conscious Backyard House in Seattle with Metal Exterior and Wood on the Inside
23:59A backyard house that can function as a self-serving unit can come in handy in more ways than one. For some it can be a second home that they frequent when they are in the city even as they rent out the main residence. For others, it could be a guest space that is used by family and friends when they come to visit. Then there are couples who might just want one as a safe refuge that takes them away from their usual life. The Alley Cat Backyard Home in Seattle was designed by SHED Architecture & Design to serve as a home for a couple who shuttle between the city and the Southwest on a regular basis even as they rent out their main residence.
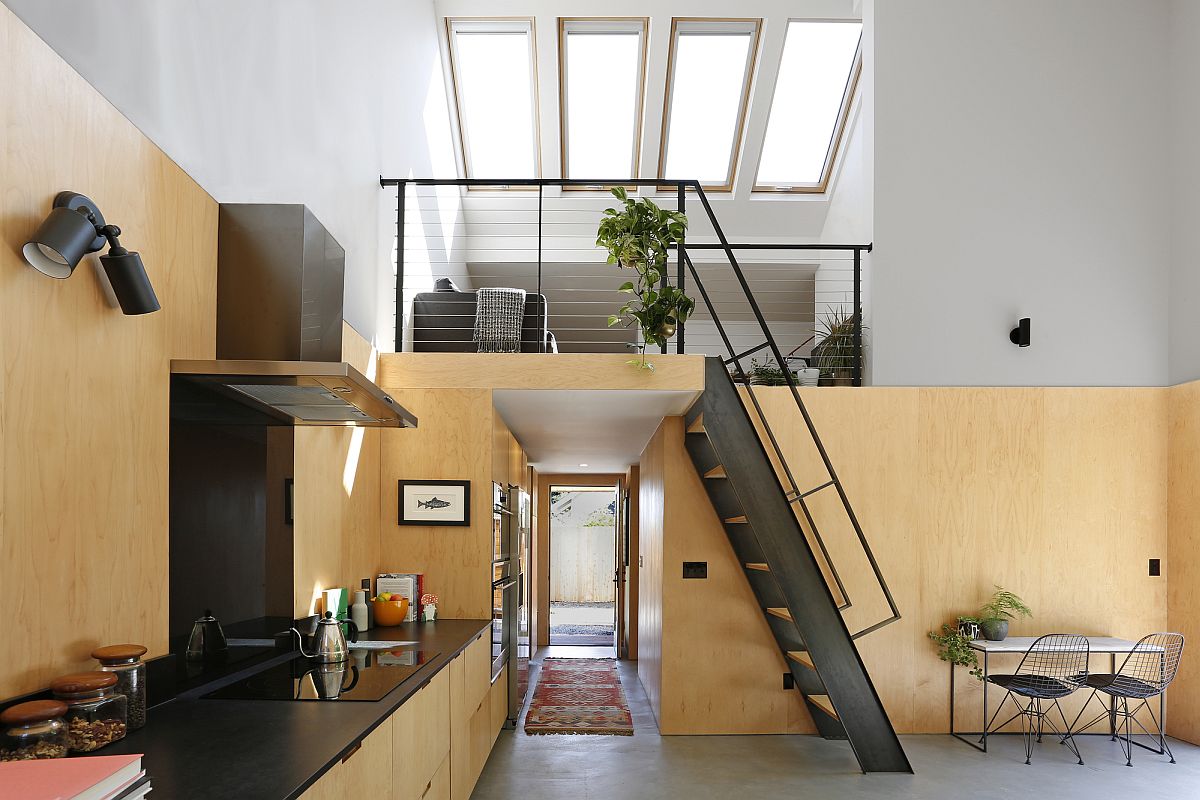
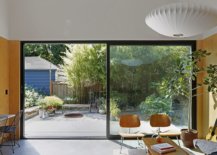
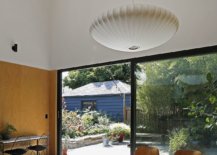
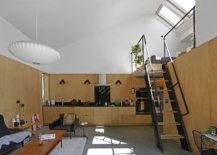
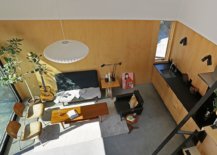
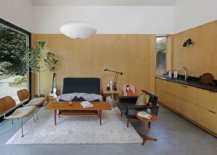
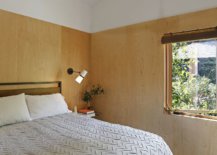
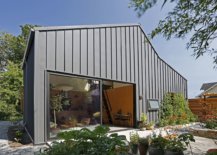
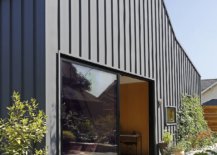
The house draws its name from a roof design that looks like a cat which is ready to pounce on its prey as it moves through the urban landscape! With an exterior that is clad in standing seam metal plates, the home has a façade that is durable, shiny and low-maintenance. Step inside and all that metal just vanishes to give way to white and wood. Warm wooden panels on walls are used in every room to bring a touch of classic midcentury modern style to the home – a feature that is all too common in Seattle. Technically dubbed Detached Auxiliary Dwelling Unit, the new, modest house is both comfortable and functional as it places emphasis on a cheerful living environment and space maximization.
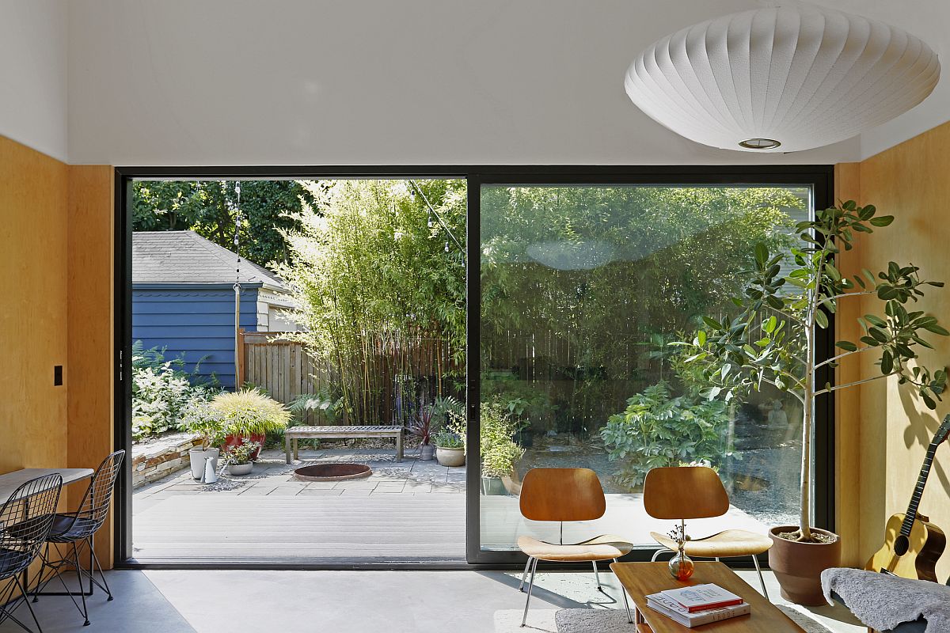
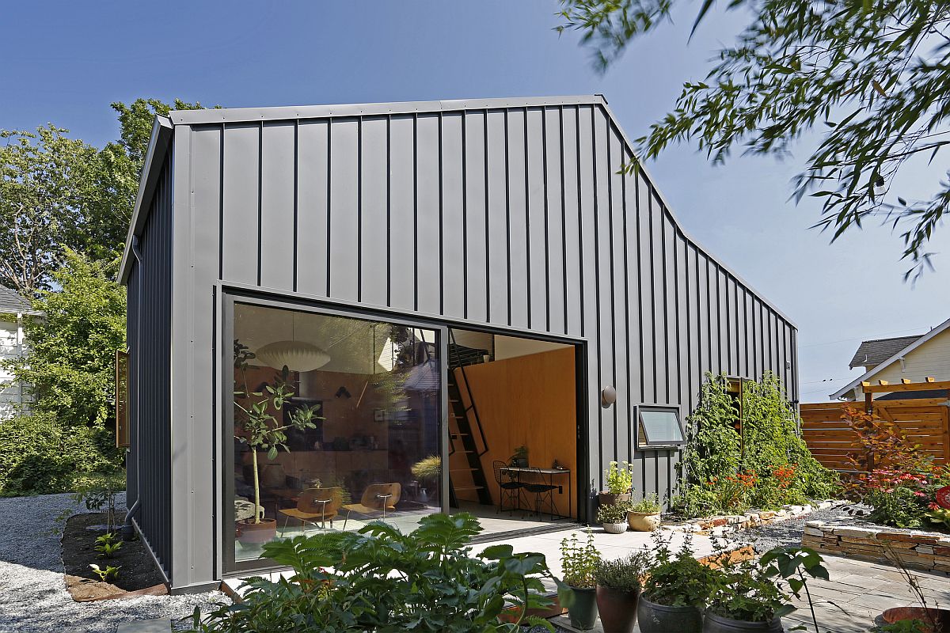
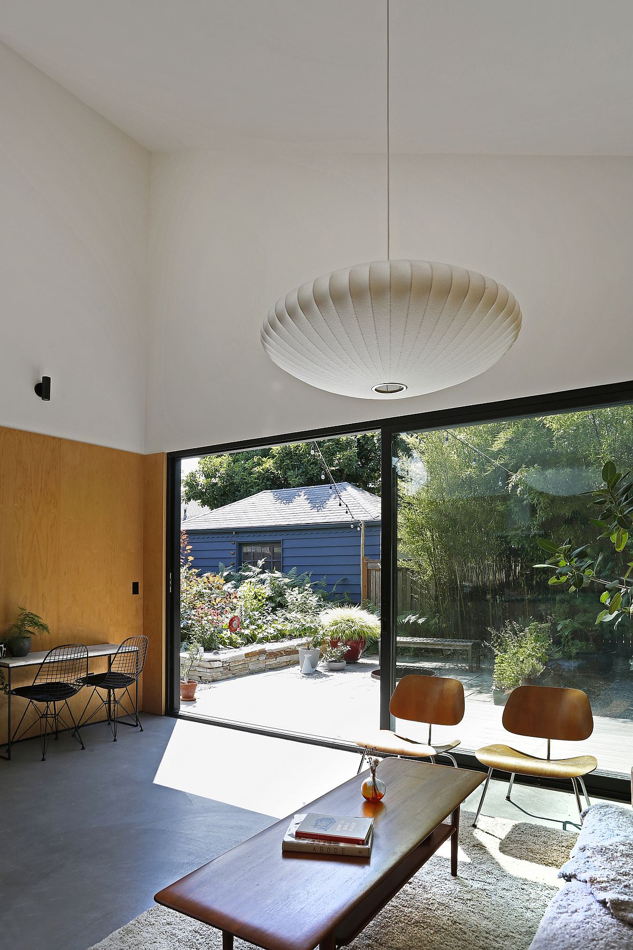
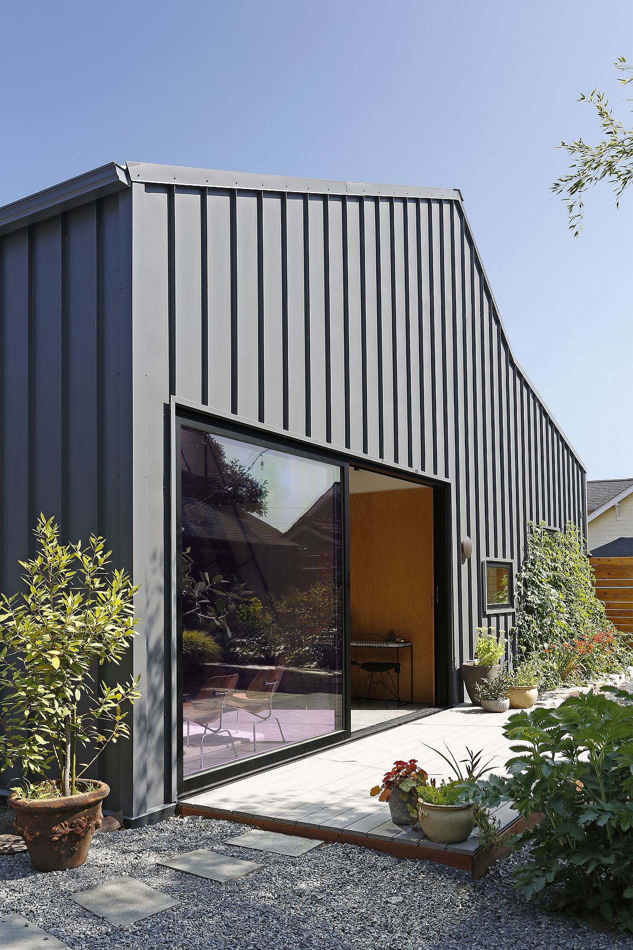
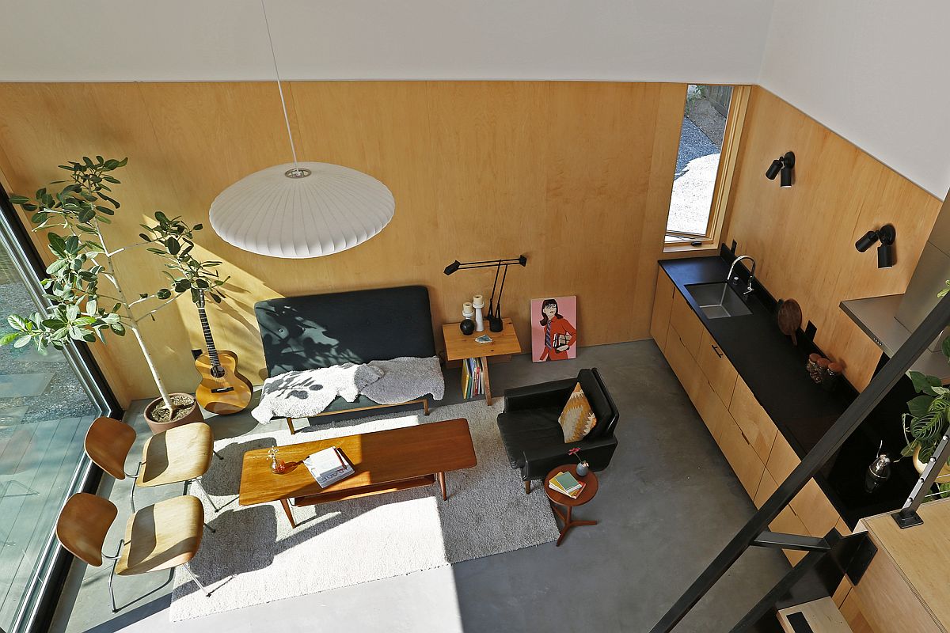
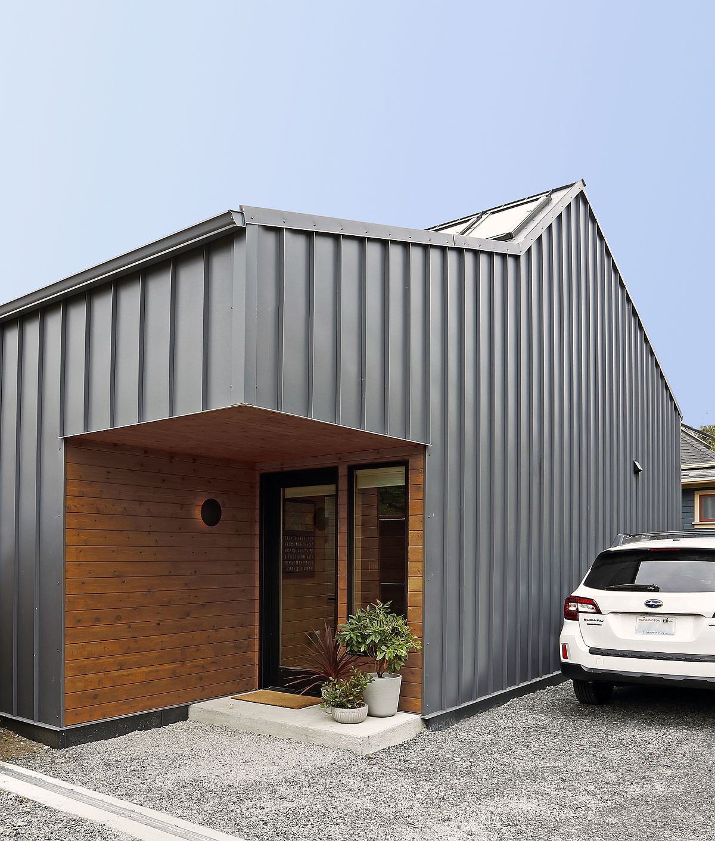
Sliding glass doors connect the living area with the backyard with windows and skylights bringing more natural light into both the primary living area and the loft level. Heated concrete floors and modern décor complete a classy backyard residence that is good all year long. [Photography: Mark Woods]
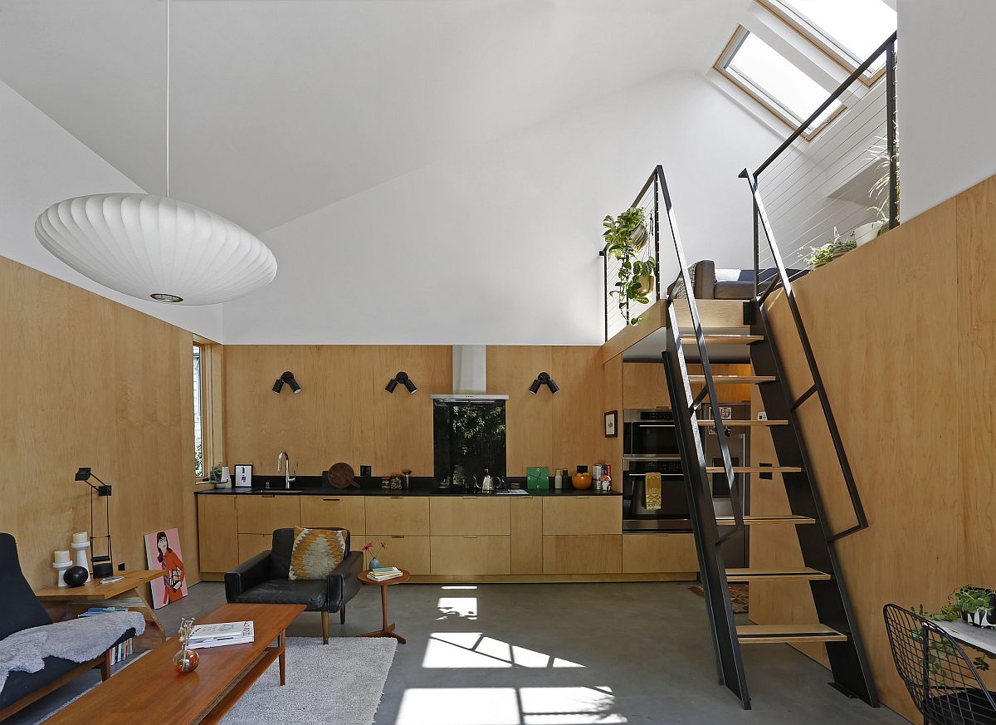
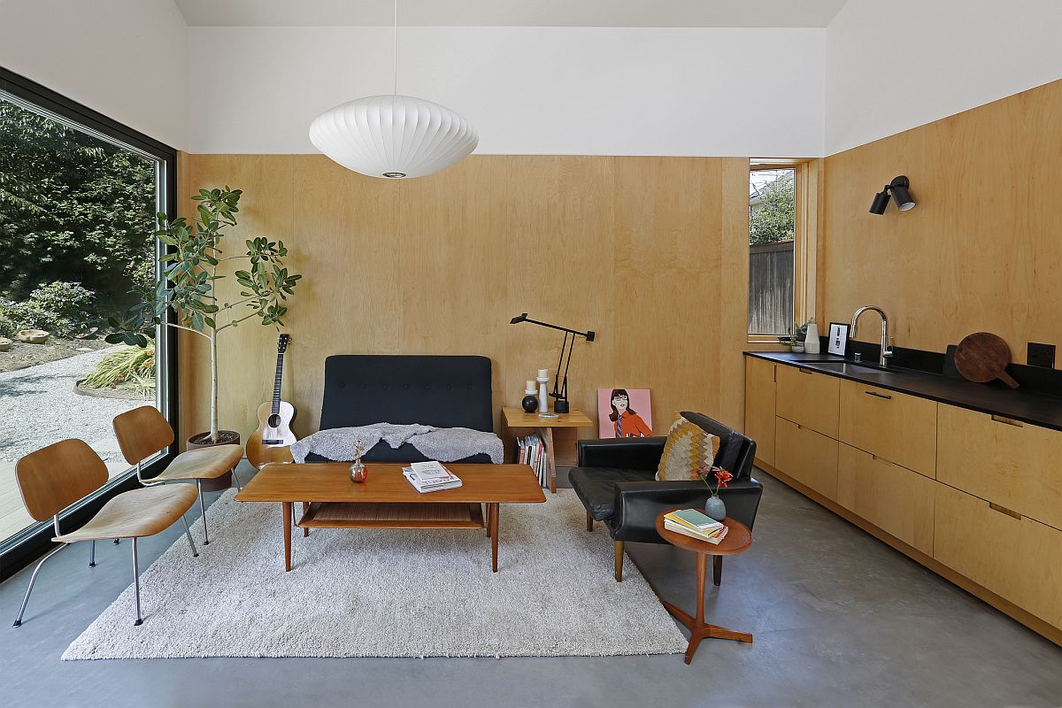
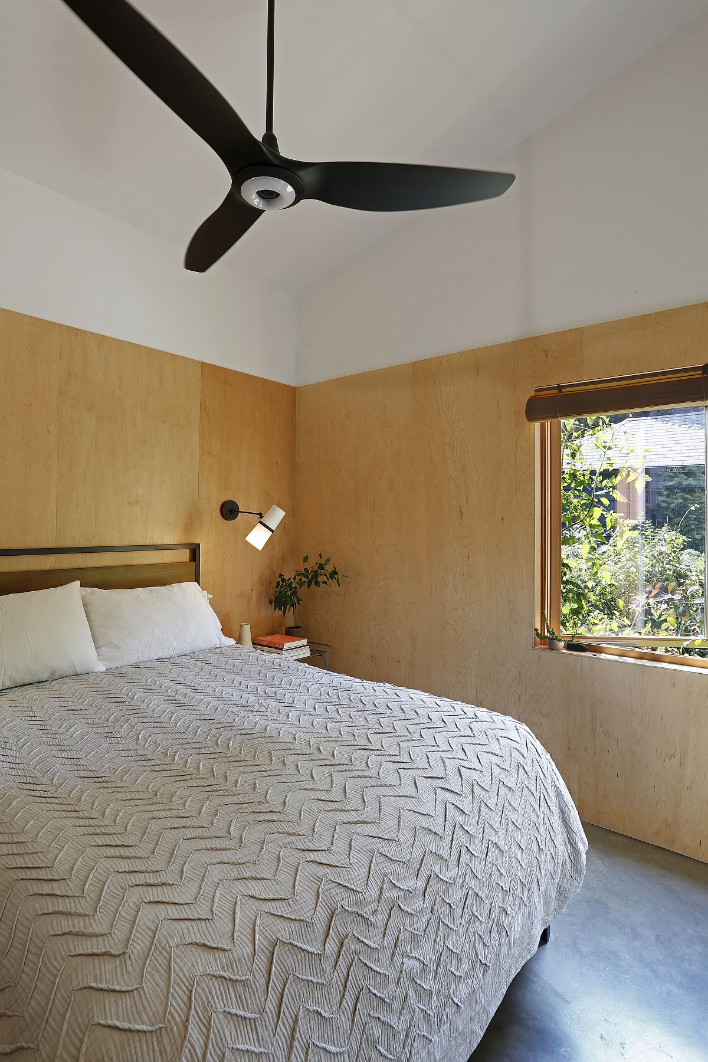
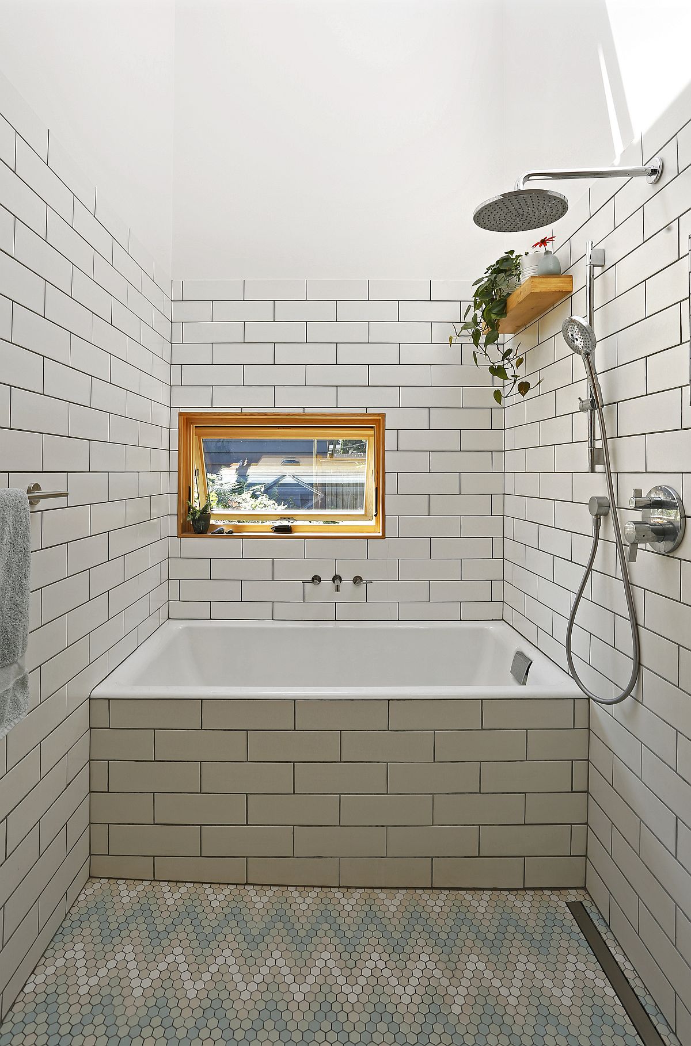
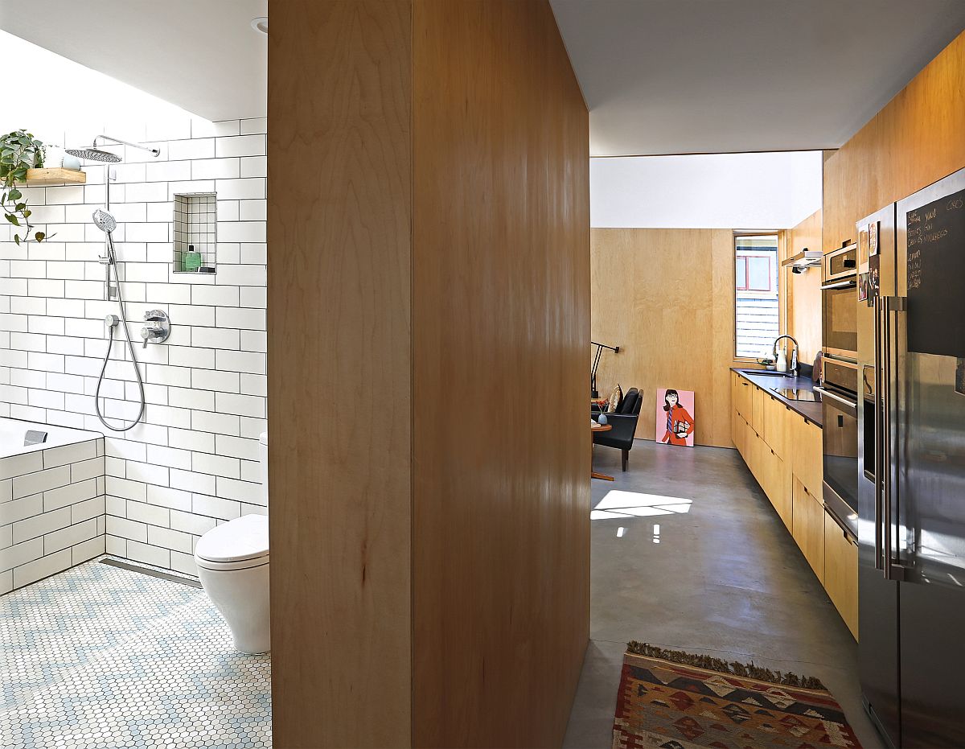
You're reading Space-Conscious Backyard House in Seattle with Metal Exterior and Wood on the Inside, originally posted on Decoist. If you enjoyed this post, be sure to follow Decoist on Twitter, Facebook and Pinterest.
Posted By : Sherry Nothingam
0 comments