Gorgeous Design Ideas To Incorporate Into Your Galley Kitchen
13:41Galley kitchens got their name for the narrow cooking areas found below deck on ships. Because of the limited space available on ships, these kitchens tend to be optimized for work and storage areas. When it comes to kitchens in homes, many people think of the galley layout as small and confining but the opposite is true: this configuration can remarkably efficient and adaptable to different needs. Galley kitchens maximize space while providing a compact and organized place to cook.
Traditionally, a galley kitchen consists of two parallel walls of cabinets that create an elongated central area to work in. There usually isn’t a dining area in these kitchens but many people are choosing to incorporate that feature in some creative ways. Here are some great design ideas for galley kitchens of all sizes and styles.
In this light and bright contemporary galley kitchen, the designer opted for an asymmetrical layout in order to fit an eating area and keep the kitchen from feeling too closed off from the rest of the home. Rather than having a top-and-bottom cabinet configuration on both sides of the long kitchen, one wall has a cutout which opens to the living area and accommodates a small, but convenient, eating area. The cool white and gray color scheme is warmed up with rich wood in the dining and bar furniture as well as the hardwood floor. A collection of copper canisters and brass cabinet hardware add texture and interest to the space.
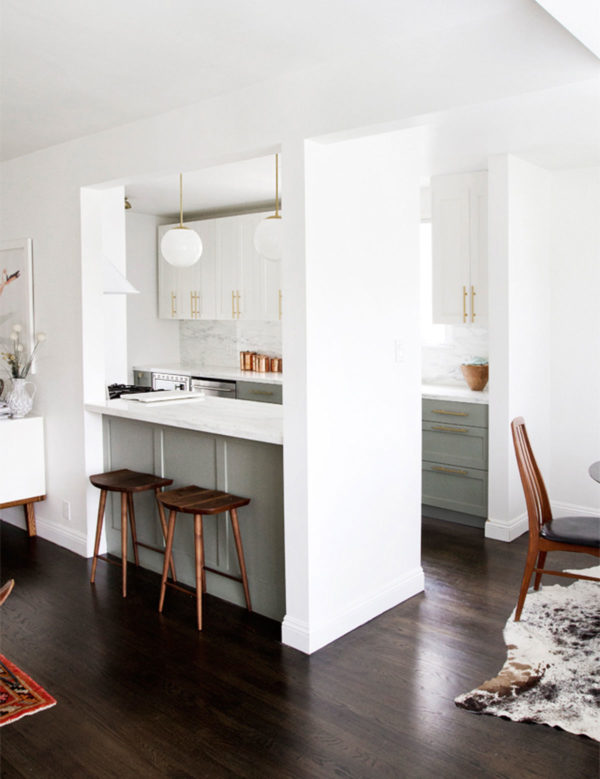
The colorful kitchen below incorporates the traditional galley layout but also includes a third wall of counters and cabinets as well as ample seating at the bar area. These cabinets are painted in the Farrow & Ball paint color Green Smoke, “an irresistibly inviting deepness and weathered familiarity.” That familiarity is elevated with the brass hardware and nautically-themed pendant lights. This is an ideal layout for a larger space.
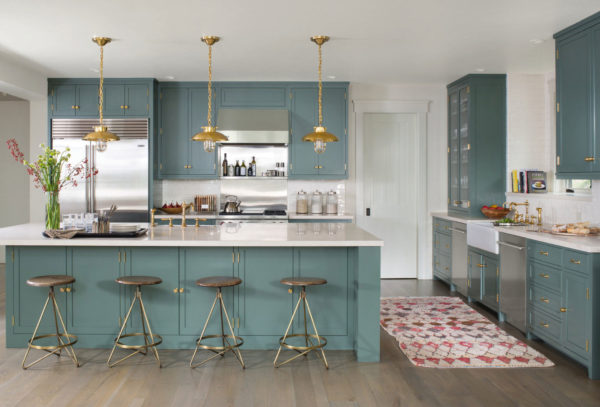
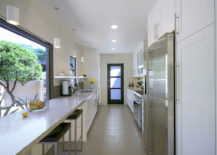
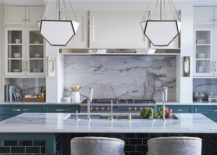
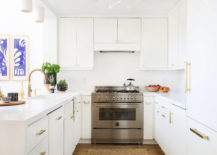
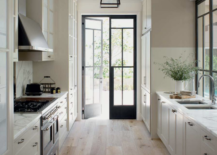
For a more traditional galley floorplan, this kitchen delivers efficiency and style in a compact but inviting space. A splash of deep blue in the lower cabinets breaks up an otherwise white palette, while the gleaming subway tile and light wooden floors add a warm textural appeal. As seen here, cabinets extending all the way to the ceiling are a great idea in a galley kitchen since they maximize storage space.
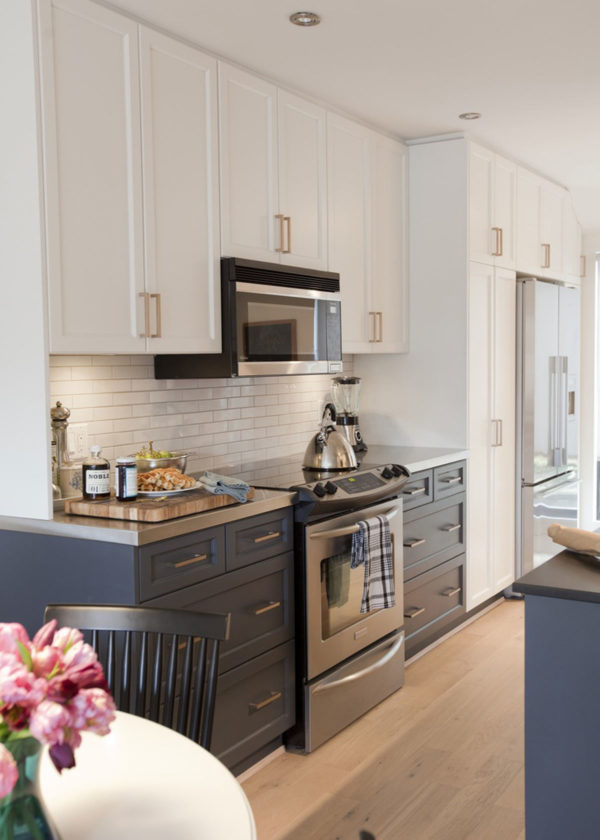
Although this stylish kitchen has the typical galley footprint, it also includes an inviting and sunlit seating area that’s perfect for entertaining guests. Wide, rustic plank flooring contrasts nicely with the modern stainless appliances and dark countertops on white cabinetry. Again, the cabinets reach all the way to the ceiling for maximum storage space.
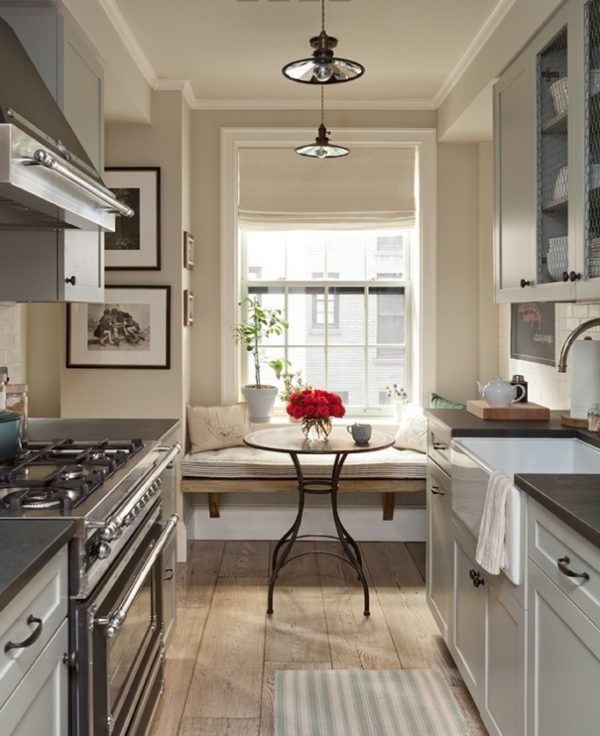
Dark, symmetrical cabinets paired with rich marble countertops and gold accents lend this kitchen an elegant ambiance. Further adding to the upscale finish, appliances are concealed within the custom cabinetry, and a rolling ladder stands ready for use at the back of the room. This galley kitchen is both beautiful and functional, which is the ultimate design goal in any room.
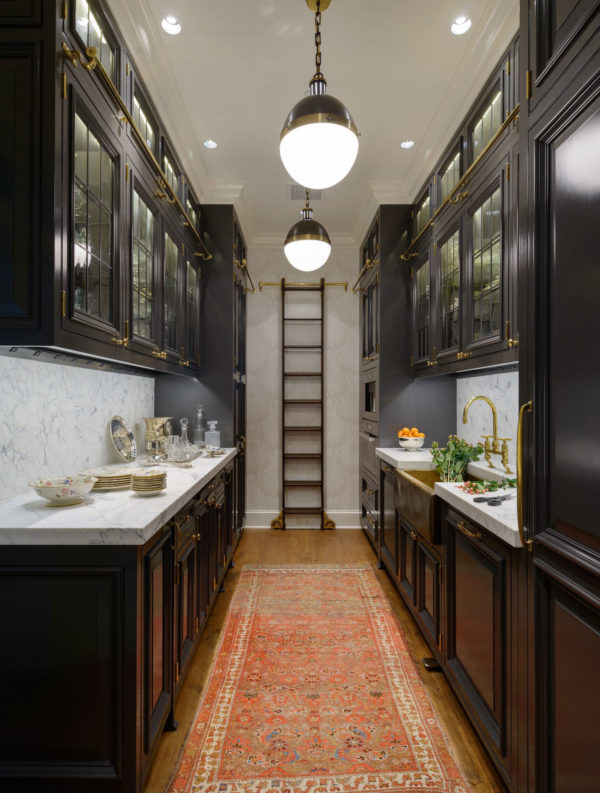
For another example of an asymmetrical galley kitchen design, look no further than this sun-filled room with its eye-catching patterned floor. A window above the sink lets natural light shine into the space, while the blue cabinets and floor keep the kitchen from being too bright. Vintage-inspired overhead light fixtures and a retro stove add an eclectic flair that nicely complements the unique pattern of the floor tiles.
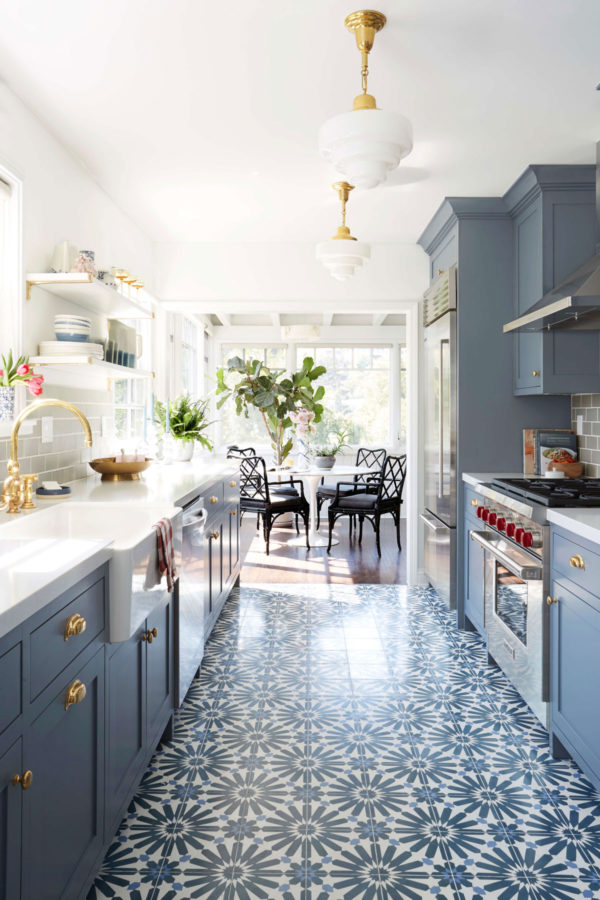
You're reading Gorgeous Design Ideas To Incorporate Into Your Galley Kitchen, originally posted on Decoist. If you enjoyed this post, be sure to follow Decoist on Twitter, Facebook and Pinterest.
Posted By : Sara Norris
0 comments