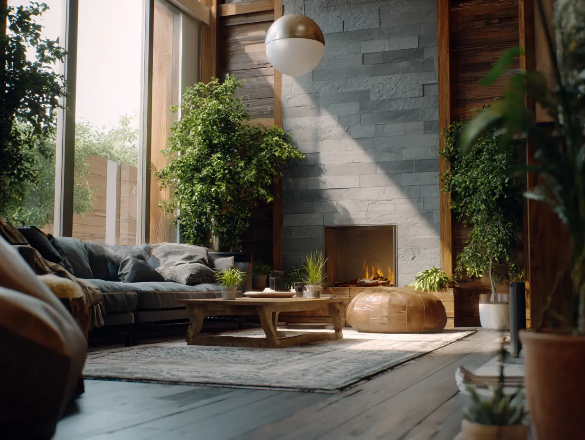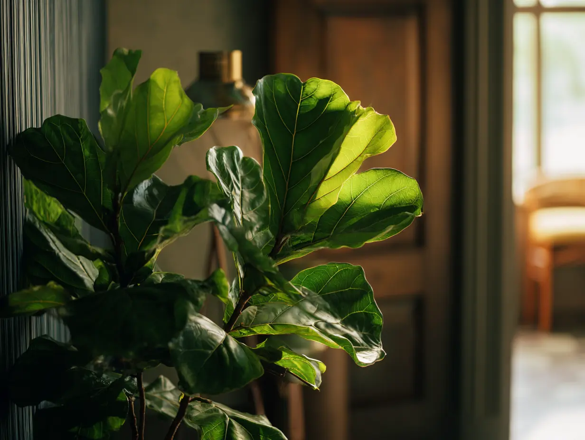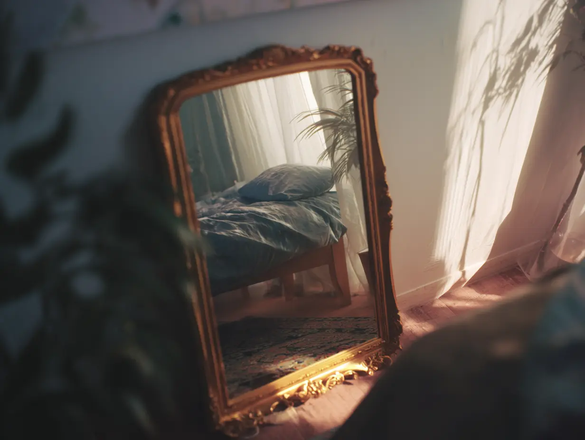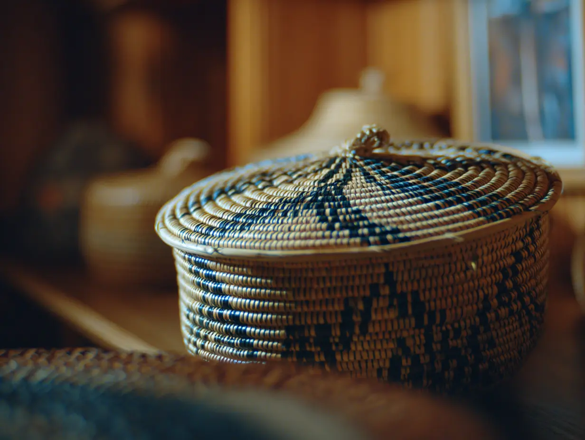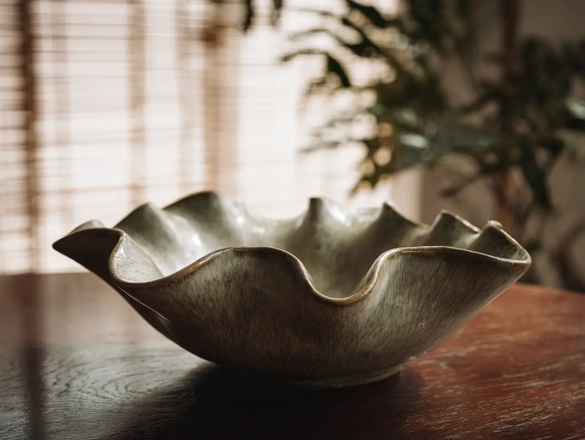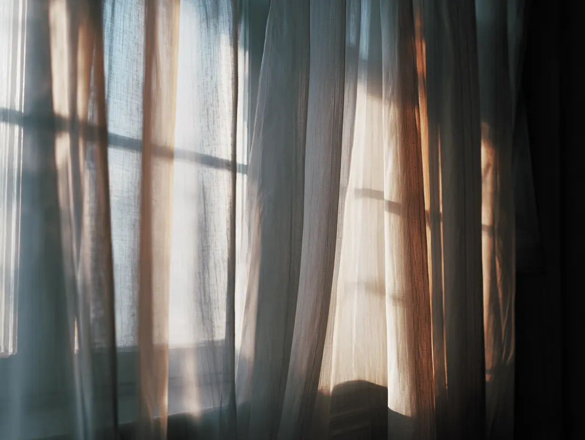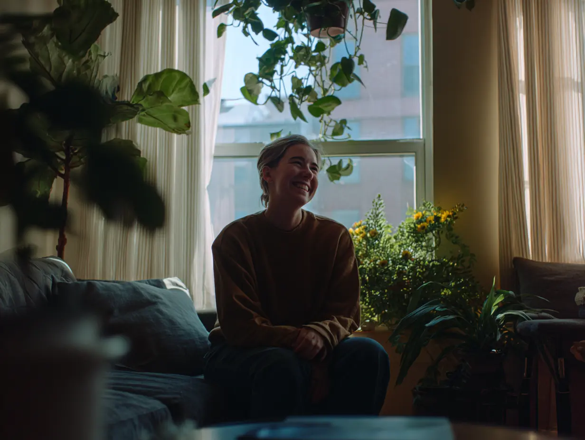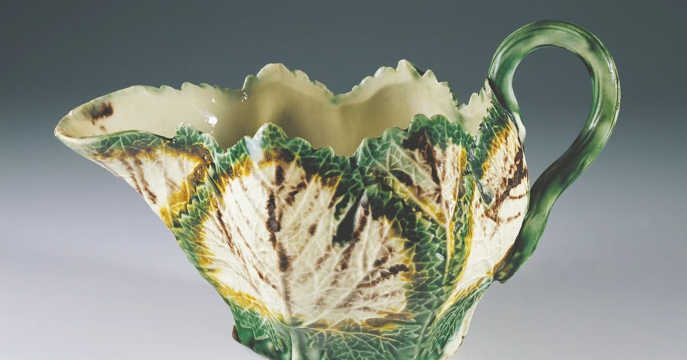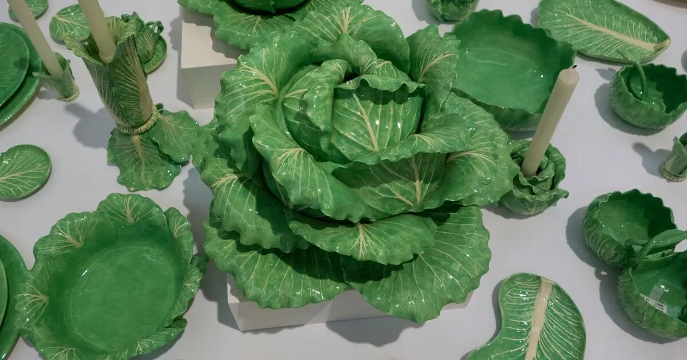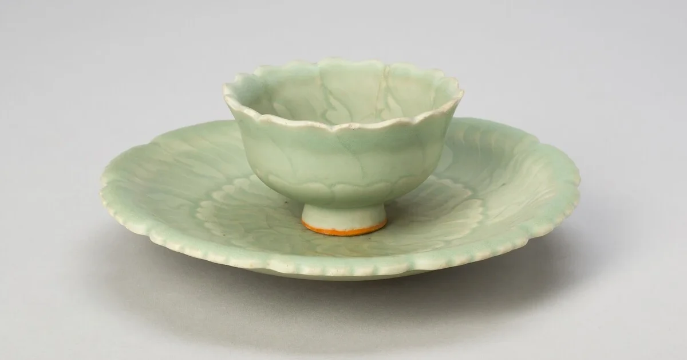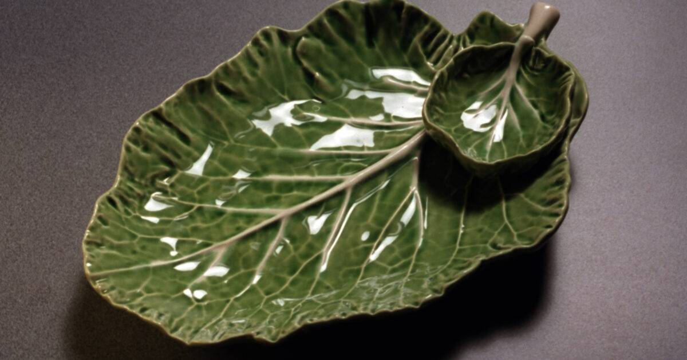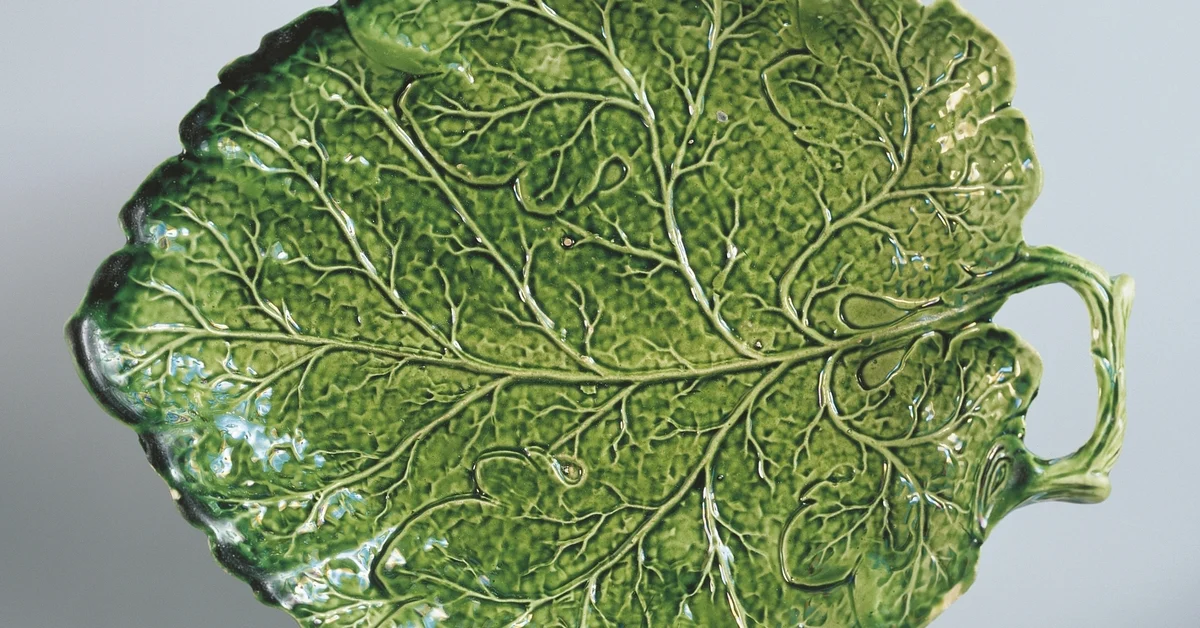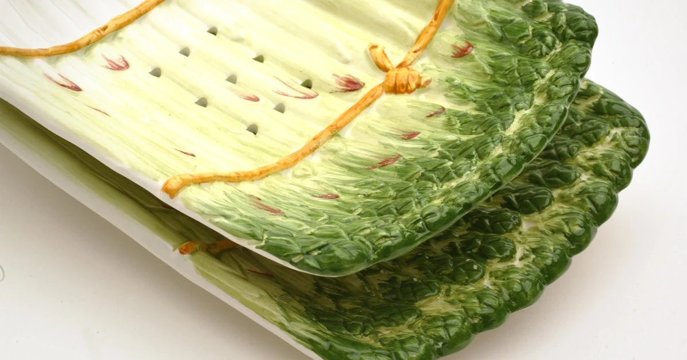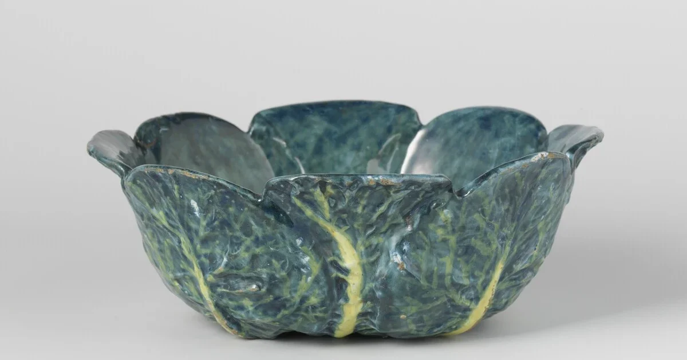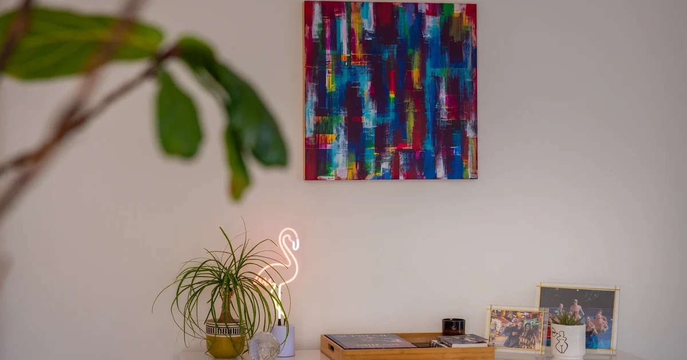
If your living room wall has been giving “I’ll deal with this later,” there’s a 2026 fix that’s surprisingly low-effort: go unframed—on purpose. Designers are calling unframed art a rising look this year because it feels relaxed, modern, and a little more gallery-studio than “big-box aisle.” But (important) it only works when it’s done with rules.
Why Unframed Art Suddenly Feels so Current
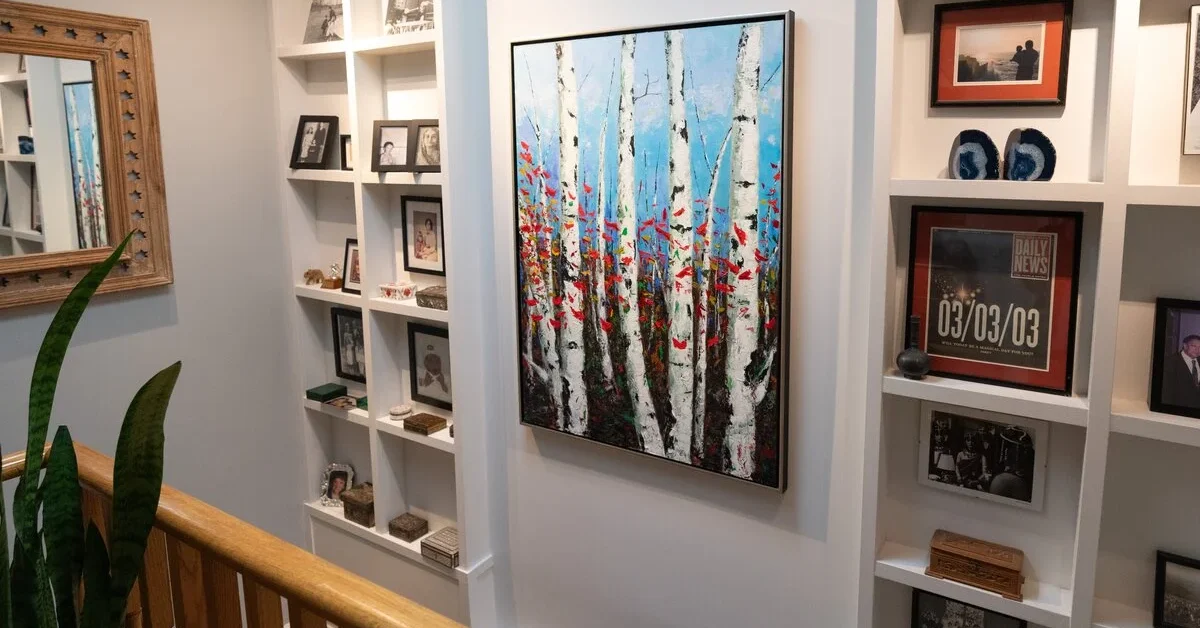
Part of the appeal is the vibe shift. Interiors are trending more layered and lived-in, and unframed pieces can look more immediate—like you collected them, not like you bought a matching set. Designers also point out it’s best when the piece itself has presence: visible texture, strong scale, or intentional raw edges (think canvas that looks finished without a border).
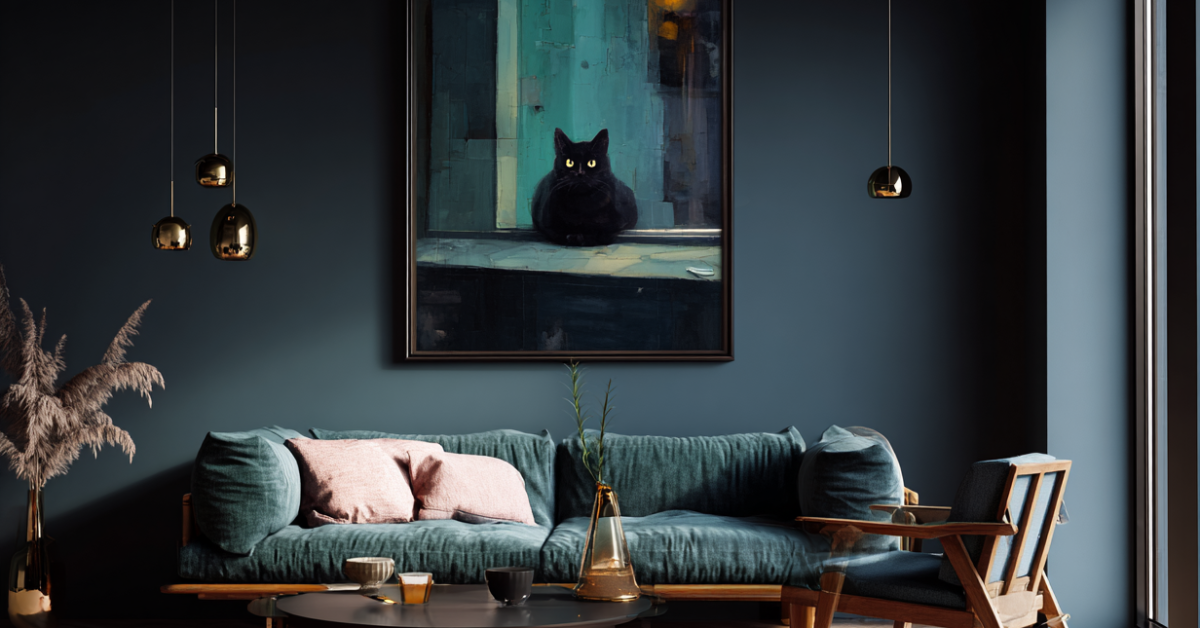
Where Unframed Looks Most Intentional
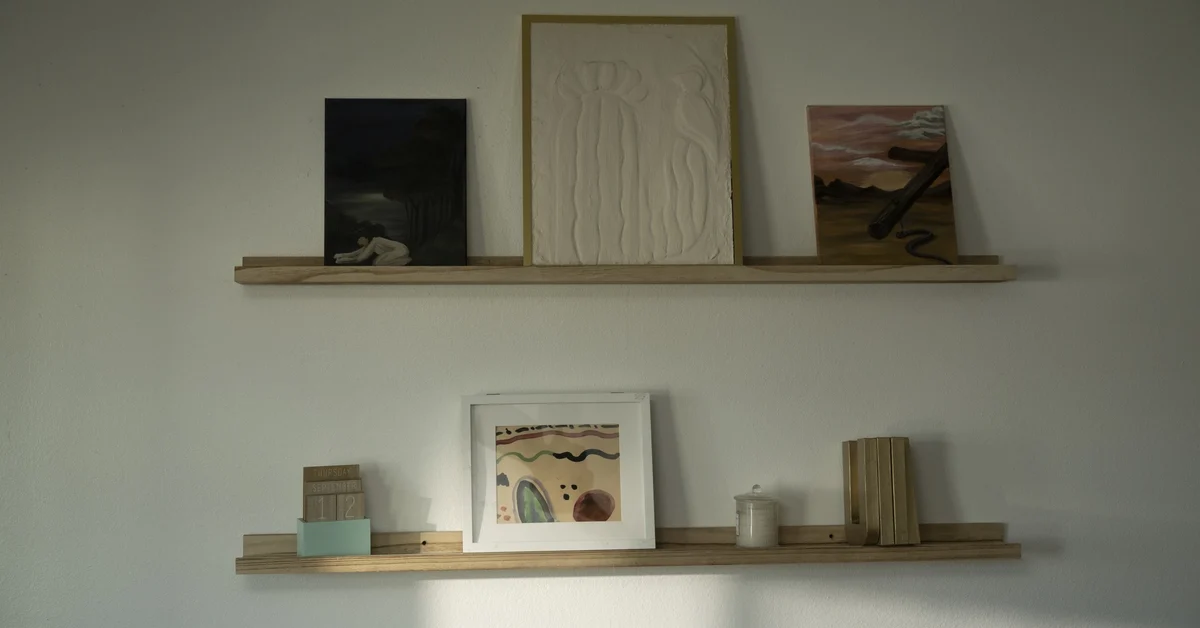
- Large canvas in a clean space. Big, simple, and bold reads “confident,” not “unfinished.”
- A picture ledge wall. Ledges let you lean and layer art (and swap it whenever your mood changes).
- A “soft gallery” moment. One oversized piece behind a sofa/console + one smaller item (a vase, object, or book stack) underneath. Minimal effort, maximum style.
The DO List (aka How to Keep It from Looking Accidental)
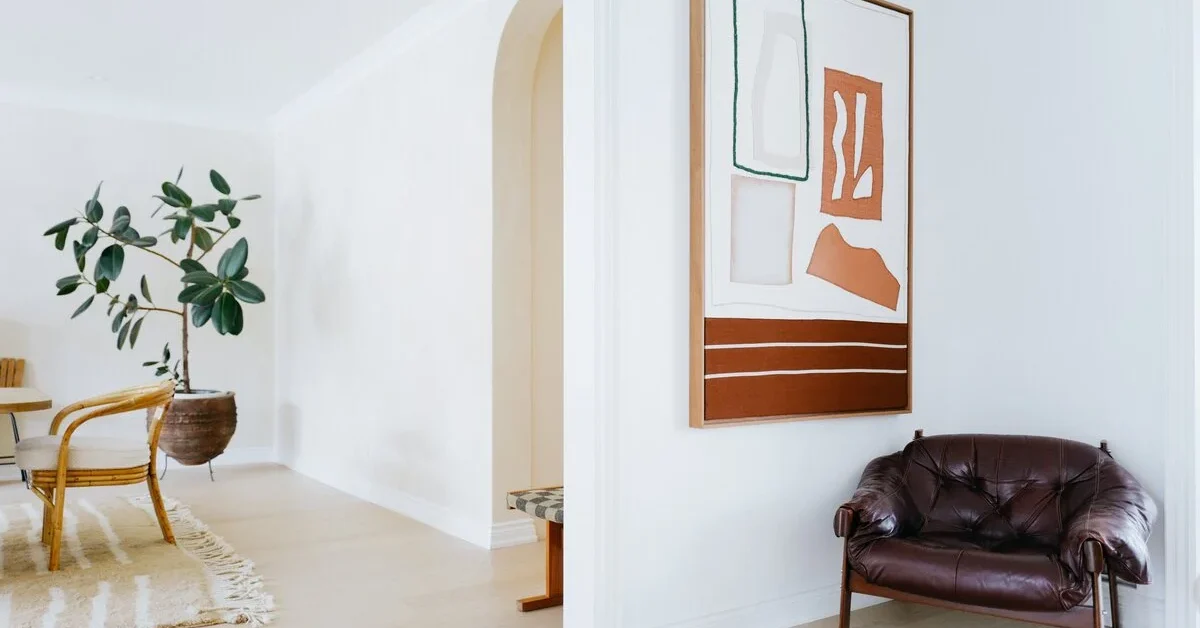
Do:
- go bigger than you think. Small unframed art can look like a placeholder; scale makes it feel deliberate.
- mind the edges. If the sides of the canvas look rough or stapled in a messy way, you’ll want an alternative (more on that below).
- give it breathing room. Unframed pieces need negative space—don’t crowd them with ten other things.
- protect paper prints. If it’s on paper (not canvas), consider rails, ledges, or a float mount so it doesn’t curl or get dinged.
- choose safer hanging methods for rentals. Removable strips can work, but misuse can still damage walls—follow weight limits and surface guidance.
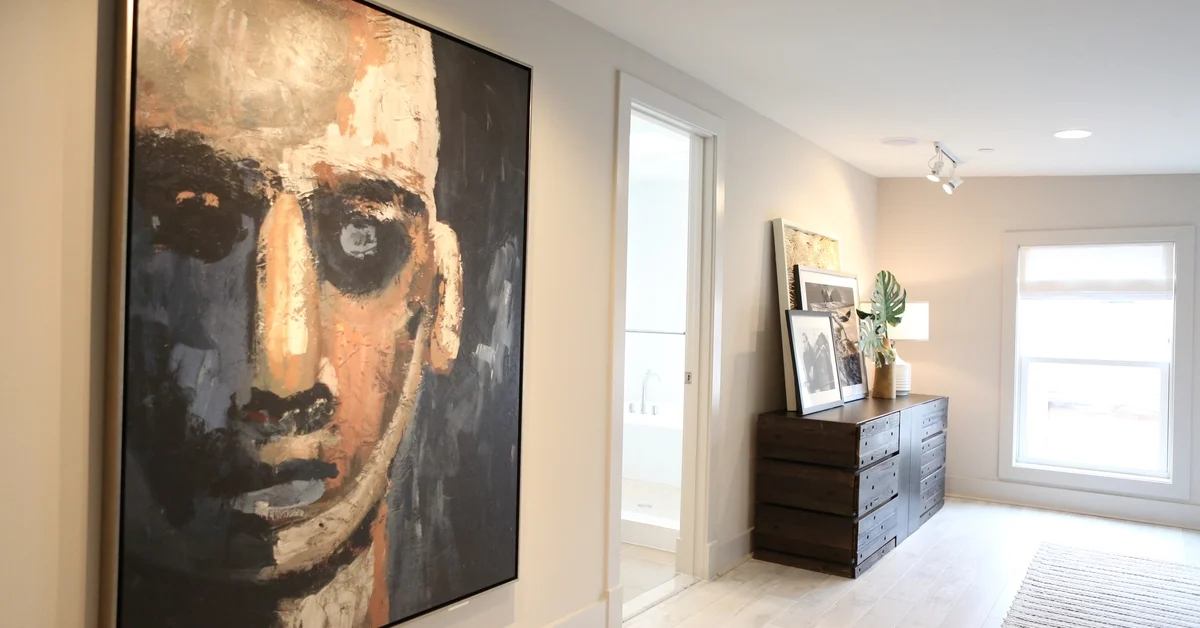
The DON’T List (what makes it look “not finished yet”)
Don’t:
- use flimsy, mass-produced mini prints and call it a trend. It reads temporary.
- hang irreplaceables without protection in high-sun or splash zones (kitchens, steamy baths). Unframed means exposed.
- tape precious art directly to walls (especially painted drywall). That “cute hack” can turn into peeling paint.
Budget-Friendly “Frame-ish” Alternatives (Still 2026-Cool)
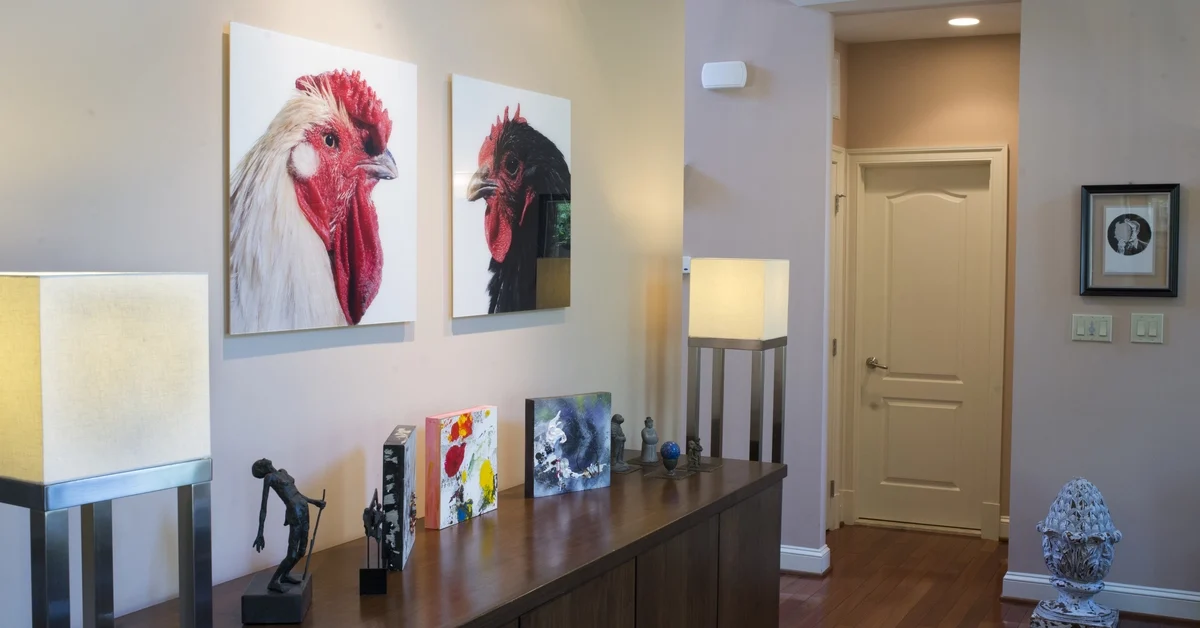
Picture ledges: The easiest way to make unframed art look curated is to lean it. IKEA’s NORDHÄGG is a popular, low-cost ledge option.
Floating/float-mount frames: If you want the airy look plus polish, float-mounting keeps the art visually “unboxed” while still intentional. Framebridge’s float mount options show the idea clearly.
Thrifted frames: The cheapest flex is a vintage frame with a modern print inside. Designers often recommend vintage sourcing when you want personality without custom-frame pricing.
Clickable Inspiration (to See the Trend Fast)
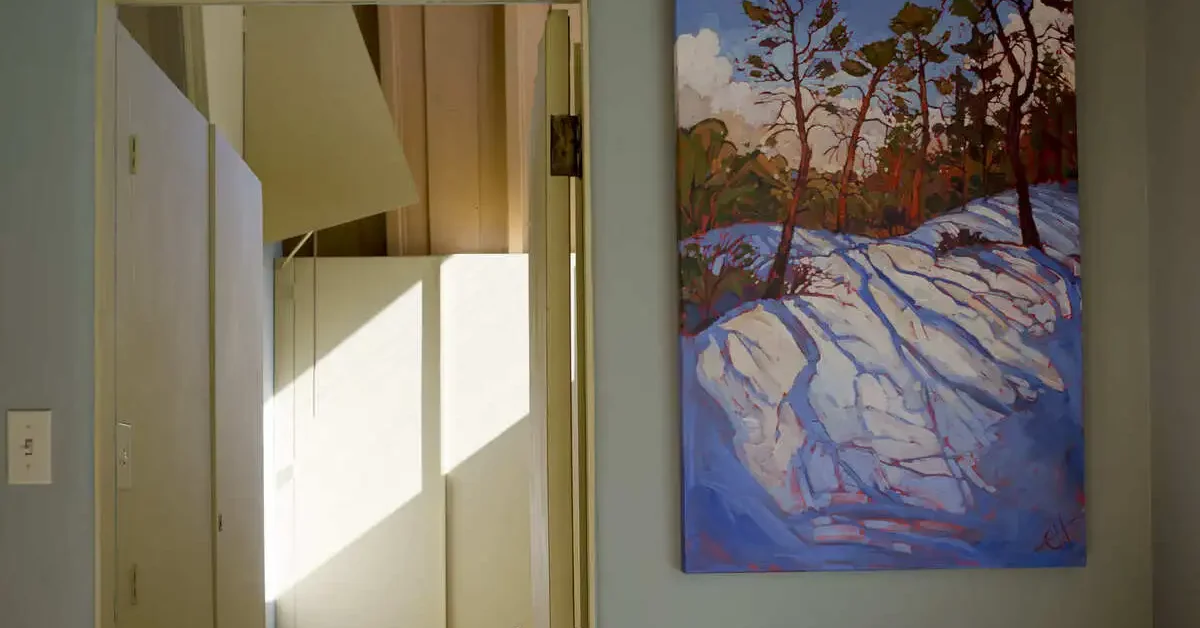
- Designer rules + examples of the 2026 unframed look
- The “memento wall” wave (a cousin trend if you like personal walls)
- IKEA ledges for that lean-and-layer wall (NORDHÄGG + MOSSLANDA)
Unframed art works in 2026 for the same reason great outfits do: it looks best when it feels effortless—but considered. Pick a piece with real presence, give it a little breathing room, and commit to clean hanging (or a simple ledge) so it reads as a choice, not a placeholder. And if you’re not ready to go fully frameless, “frame-ish” options like float mounts and thrifted frames give you the same relaxed, modern energy—without the pressure. The result is a wall that feels cooler, lighter, and more you… and you can pull it off in an afternoon.
If you liked this post, here is another trend that you might want to read up on:
You're reading The 2026 Affordable Wall Upgrade: Unframed Art That Looks Intentional, originally posted on Decoist. If you enjoyed this post, be sure to follow Decoist on Twitter, Facebook and Pinterest.
Posted By : Maria
